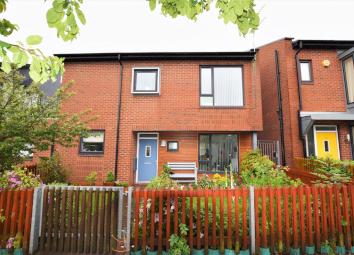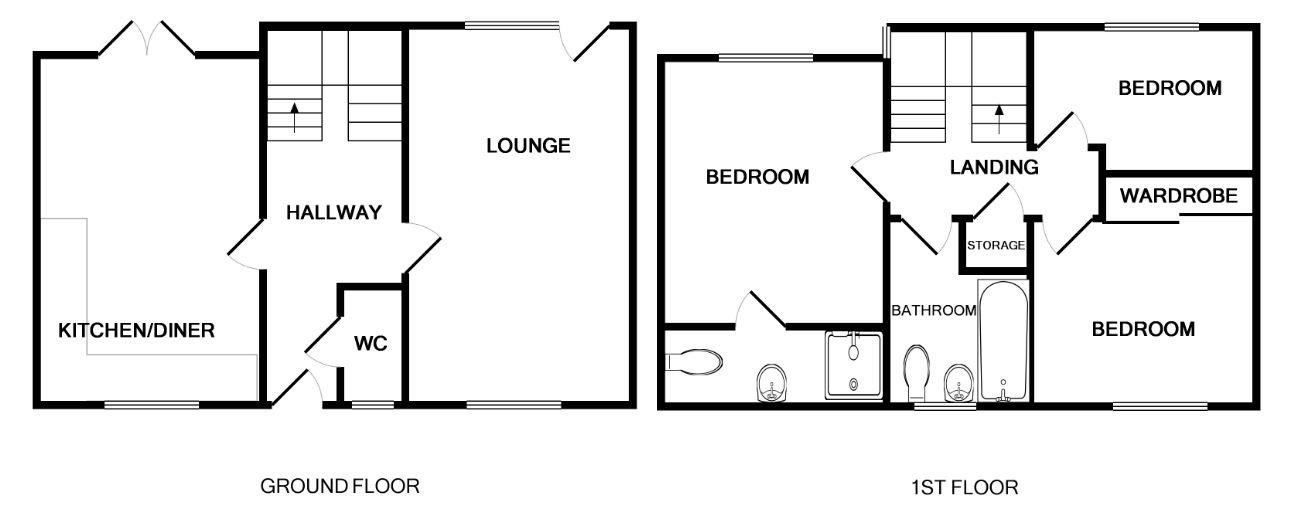Town house for sale in Birkenhead CH42, 3 Bedroom
Quick Summary
- Property Type:
- Town house
- Status:
- For sale
- Price
- £ 135,000
- Beds:
- 3
- Baths:
- 1
- Recepts:
- 2
- County
- Merseyside
- Town
- Birkenhead
- Outcode
- CH42
- Location
- Faversham Way, Rock Ferry, Birkenhead CH42
- Marketed By:
- Andrew's Estates
- Posted
- 2024-04-28
- CH42 Rating:
- More Info?
- Please contact Andrew's Estates on 0151 382 8557 or Request Details
Property Description
Andrews Estates are delighted to welcome to the market this immaculately presented three bedroom property located in Rockferry, offering excellent transport links and is only a short distance from local shops and amenities. The property would be ideal for first time buyers and benefits from a modern kitchen/diner, double glazing throughout and gas central heating. In brief the property comprises of; Entrance hallway, Lounge, Kitchen/Diner, Downstairs W.C, Three Bedrooms and Bathroom. Externally the property offers front and rear gardens. To arrange a viewing please contact a member of the sales team on
Entrance Hallway
Modern front entrance door leads into hallway having laminate flooring, central heating radiator, staircase providing access to first floor accommodation, access to lounge, kitchen / diner and ground floor w.c., under stairs storage.
Lounge (4.90 x 2.93 (16'0" x 9'7"))
Having laminate flooring, UPVC double glazed window to front elevation, central heating radiator, UPVC double glazed window and door to rear giving access rear garden.
Kitchen / Diner (4.53 x 2.91 (14'10" x 9'6"))
Having vinyl flooring, patio door leading to rear garden, UPVC double glazed window to front and rear, central heating radiator. Modern kitchen with base and eye level units with complimentary work surfaces, gas hob with electric cooker and extractor fan above, space for washing machine, space for dishwasher, fridge freezer.
Downstairs W.C (1.50 x 0.86 (4'11" x 2'9"))
Having vinyl flooring, w.c., wash hand basin, central heating radiator and extractor fan.
First Floor Accommodation
Staircase from hallway rises to first floor landing. Landing is carpeted. Airing cupboard housing water tank. Access to all first floor rooms. Loft access with fully boarded and loft ladder.
Bedroom One (3.47 x 2.91 (11'4" x 9'6"))
Having vinyl flooring. UPVC double glazed window to rear elevation. Central heating radiator. Telephone point.
En Suite (2.64 x 0.94 (8'7" x 3'1"))
Having vinyl flooring and being mostly tiled. Central heating radiator. W.C. Wash hand basin, shower cubicle, extractor fan.
Bedroom Two (3.37 x 2.95 (11'0" x 9'8"))
Having vinyl flooring. UPVC double glazed window to front elevation. Central heating radiator.
Bedroom Three (2.94 x 2.29 (9'7" x 7'6"))
Having vinyl flooring. Central heating radiator. UPVC double glazed window to rear elevation. Telephone point
Bathroom (2.48 x 2.02 (8'1" x 6'7"))
Having vinyl flooring. W.C. Wash hand basin, Bath with over bath shower. Mainly tiled walls. Central heating radiator. Extractor fan.
Externally
The property benefits from front and rear gardens with mature shrubs, plants and lawn.
Disclaimer
These particulars, whilst believed to be accurate are set out as a general outline only for guidance and do not constitute any part of an offer or contract. Please note we have not tested any apparatus, fixtures, fittings or services and as such cannot verify that they are in working order or fit for their purpose. Although we try to ensure accuracy, measurements used in this brochure may be approximate. Therefore, if intending purchasers need accurate measurements to order carpeting, or to ensure furniture will fit, they should take such measurements themselves.
Property Location
Marketed by Andrew's Estates
Disclaimer Property descriptions and related information displayed on this page are marketing materials provided by Andrew's Estates. estateagents365.uk does not warrant or accept any responsibility for the accuracy or completeness of the property descriptions or related information provided here and they do not constitute property particulars. Please contact Andrew's Estates for full details and further information.


