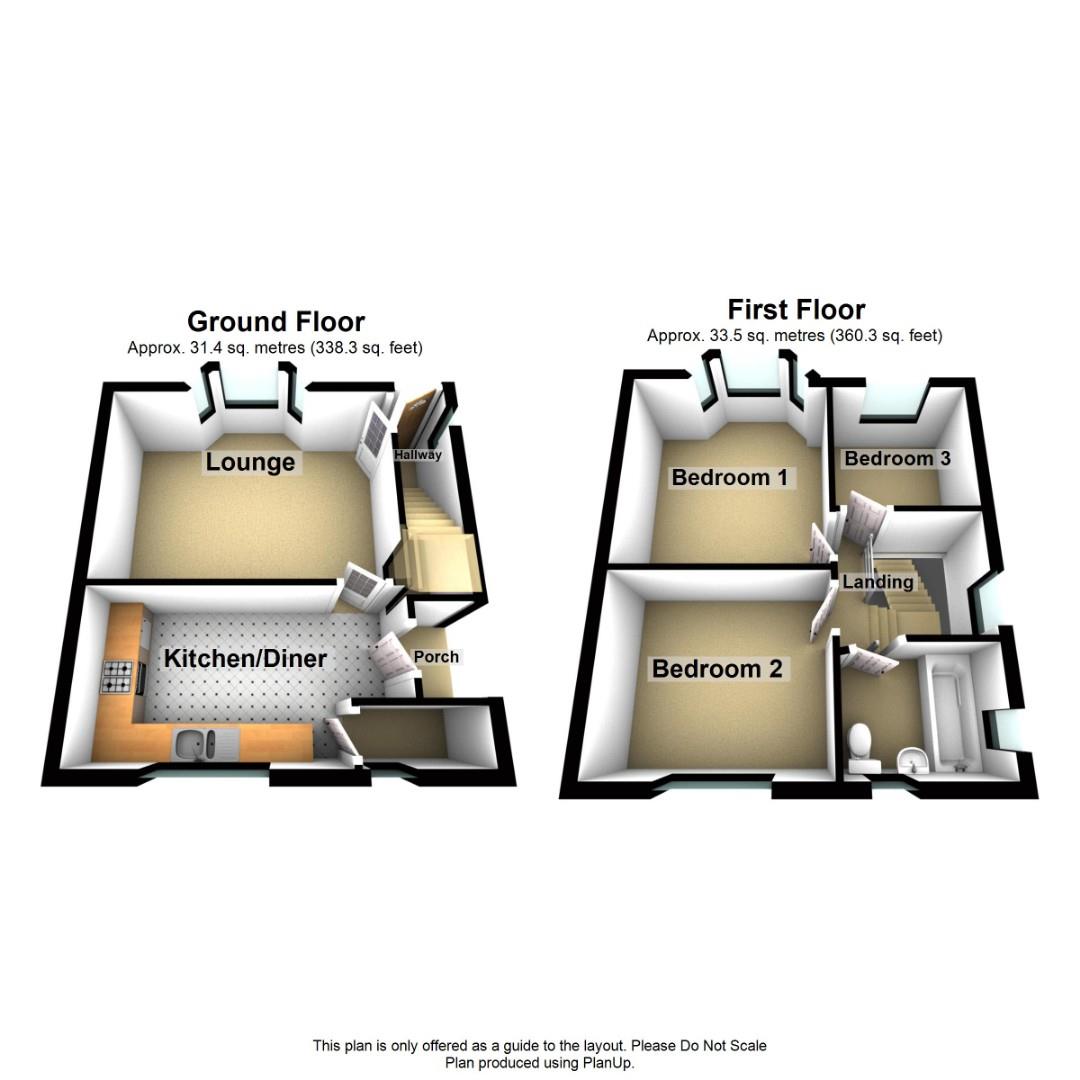Property to rent in Matlock DE4, 3 Bedroom
Quick Summary
- Property Type:
- Property
- Status:
- To rent
- Price
- £ 150
- Beds:
- 3
- Baths:
- 1
- Recepts:
- 1
- County
- Derbyshire
- Town
- Matlock
- Outcode
- DE4
- Location
- Arkwright Street, Wirksworth, Matlock DE4
- Marketed By:
- Grants of Derbyshire
- Posted
- 2018-09-29
- DE4 Rating:
- More Info?
- Please contact Grants of Derbyshire on 01629 347996 or Request Details
Property Description
Grants of Derbyshire are pleased to offer For Rent, this spacious three bedroom, semi-detached house, located just on the outskirts of Wirksworth town centre. This property is very well presented and benefits from gas central heating and uPVC double glazing. It has been re-decorated throughout and a brand new oven has been fitted. The accommodation briefly comprises; dining kitchen, lounge, three bedrooms and a family bathroom. To the front of the property, there is a small courtyard, ideal for parking a vehicle or for bin storage and to the rear there is a fully enclosed garden with a small patio area and large lawn with delightful views towards Wirksworth. Employed Only, Non Smokers, No Pets. Available immediately.
Ground Floor
The property can be accessed via a side pathway which leads to the side porch and side entrance door. This door leads straight into the:
Kitchen/Diner (4.49m x 2.39m (max))
A good sized room with a front aspect uPVC double glazed window overlooking the front courtyard. With matching wall, base and drawer units with roll work top over, a brand new electric oven with gas hob and extractor over and an inset stainless steel one and a half bowl sink with mixer tap over. There's ample space for a free standing fridge/freezer and washing machine. A door opens to the pantry which has a uPVC double glazed window with obscured glass and provides lots of shelving for extra storage. The combi boiler and meter points are also housed here. A further door leads to the:
Lounge (4.50m x 3.87m (max) (14'9" x 12'8" (max)))
A spacious and sunny room with a rear aspect uPVC double glazed bay window with fitted roller blinds overlooking the rear garden. This room also has a characterful fireplace hearth and a BT point. A door leads to the:
Hallway
With a side aspect uPVC double glazed circular window and a rear entrance door with letter box. Stairs lead to the first floor landing.
First Floor
The first floor landing has a large side aspect obscured glass uPVC double glazed window and modern banister. Doors lead to the three bedrooms and the family bathroom.
Bedroom 1 (3.94m (max) x 3.19m (12'11" (max) x 10'5"))
A spacious room with a rear aspect uPVC double glazed bay window overlooking the rear garden and surrounding countryside.
Bedroom 2 (2.78m (max) x 2.85m (9'1" (max) x 9'4"))
A good sized room with a front aspect uPVC double glazed window overlooking the front courtyard.
Bedroom 3 (2.17m x 2.17m (7'1" x 7'1"))
A single room with a rear aspect uPVC double glazed window with fitted roller blind overlooking the rear garden and surrounding countryside.
Family Bathroom
With side aspect and front aspect uPVC double glazed obscured glass windows, a matching white suite comprising of low level flush WC, pedestal sink and panelled bath with shower over and a heated ladder style towel rail.
Outside
To the front of the property there is a small courtyard currently used for bin stores and for vehicle parking. A pathway leads down the side of the property to the rear garden which is accessed via a wooden gate and is fully enclosed by timber fencing. The rear garden is mostly laid with lawn but there is a small patio area with ample space for a small garden table and chairs.
Directional Notes
From our office at the Market Place, proceed down St John Street in the direction of Derby. At the small mini roundabout take a right hand turn onto Summer Lane and then a second left onto Arkwright Street. The property can be found on the left hand side as identified by our To Let board.
Council Tax Information
We are informed by Derbyshire Dales District Council that this home falls within Council Tax Band B which is currently £1397 per annum.
Property Location
Marketed by Grants of Derbyshire
Disclaimer Property descriptions and related information displayed on this page are marketing materials provided by Grants of Derbyshire. estateagents365.uk does not warrant or accept any responsibility for the accuracy or completeness of the property descriptions or related information provided here and they do not constitute property particulars. Please contact Grants of Derbyshire for full details and further information.


