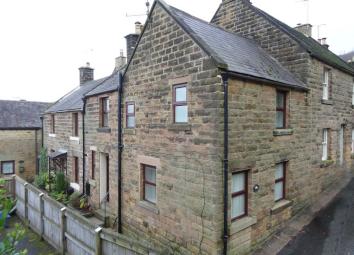Property to rent in Matlock DE4, 2 Bedroom
Quick Summary
- Property Type:
- Property
- Status:
- To rent
- Price
- £ 133
- Beds:
- 2
- County
- Derbyshire
- Town
- Matlock
- Outcode
- DE4
- Location
- Main Road, Stanton In Peak, Derbyshire DE4
- Marketed By:
- Sally Botham Estates Ltd
- Posted
- 2024-03-31
- DE4 Rating:
- More Info?
- Please contact Sally Botham Estates Ltd on 01629 828006 or Request Details
Property Description
An immaculately presented, delightful cottage, ideally located close to the centre of the popular village of Stanton. The accommodation offers two bedrooms, family bathroom, living room and dining kitchen. Stanton-in-Peak is a picturesque village nestling on a hillside in the heart of the Peak District National Park, with unrivalled views over superb Derbyshire countryside. Situated between the towns of Bakewell and Matlock the village offers a peaceful haven with a good local primary School, fine Church and a pub. The village is within catchment of the highly regarded Lady Manners School and Stanton in Peak Primary School. The village is within commuting distance of the cities of Sheffield, Nottingham and Derby.
Entering the property via a UPVC entrance door with double glazed panels and side light and over door lights. The door opens to:
Dining kitchen 10'10 x 10'9 (3.3m x 3.28m)
Having ceramic tiles to the floor, panelling to dado height and a good range of kitchen units in a pine finish with cupboards and drawers set beneath a roll edge work surface with a tiled splashback. There are wall mounted storage cupboards with under cabinet lighting. Set within the work surface is 1½ bowl sink with mixer tap and a 4-burner gas hob over which is a cooker hood. Beneath the hob is a fan assisted electric oven. Fitted within the kitchen is a Hotpoint automatic washing machine and there is a dining table and four chairs. Concealed within a cupboard is the gas fired boiler which provides hot water and central heating to the property. There is a central heating radiator. A door opens to a useful under stairs storage cupboard. A further batten door with thumb thatch opens to:
Living room 13'11 x 12'8 (4.24m x 3.86m)
With dual aspect UPVC double glazed windows, feature fireplace in natural stone with a timber mantel display niche and raised hearth with a flame effect electric fire. The room has a central heating radiator with thermostatic valve and fitted open display shelves.
From the kitchen a door opens to a staircase which rises to:
First floor landing 5'8 x 4'5 (1.73m x 1.34m)
Having an airing cupboard having slatted linen storage shelving and housing the hot water cylinder which is fitted with an immersion heater. Pine panelled doors open to:
Bedroom one 13'6 x 9'4 (4.11m x 2.84m)
With dual aspect double glazed windows; the side window having superb far reaching views over the village to the surrounding opening countryside. The front window overlooking the woodland. The room has a central heating radiator and is partially furnished with a bed and wardrobe.
Bedroom two 13'7 x 7'1
Having dual aspect windows; the front window enjoying the superb far reaching views. The room has a central heating radiator and built-in storage cupboards.
Bathroom 6'5 x 5'4 (1.95m x 1.63m)
A partially tiled room with a UPVC double glazed window with obscured glass. Suite with panelled bath having mixer shower over, pedestal wash hand basin and close coupled W.C. There is a central heating radiator and a shaver point.
Directions
From the A6 at Haddon take the B5056 towards Ashbourne. Take the first left turn over the bridge, continue following the B5056 taking the first left turn towards Stanton-in-the-Peak.
Services and general information
All mains services are connected to the property.
Property Location
Marketed by Sally Botham Estates Ltd
Disclaimer Property descriptions and related information displayed on this page are marketing materials provided by Sally Botham Estates Ltd. estateagents365.uk does not warrant or accept any responsibility for the accuracy or completeness of the property descriptions or related information provided here and they do not constitute property particulars. Please contact Sally Botham Estates Ltd for full details and further information.

