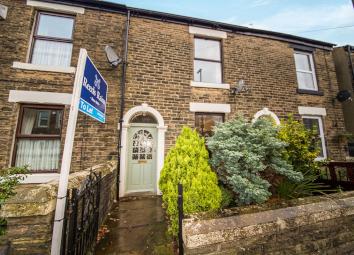Property to rent in Glossop SK13, 2 Bedroom
Quick Summary
- Property Type:
- Property
- Status:
- To rent
- Price
- £ 150
- Beds:
- 2
- Baths:
- 1
- Recepts:
- 2
- County
- Derbyshire
- Town
- Glossop
- Outcode
- SK13
- Location
- Pikes Lane, Glossop SK13
- Marketed By:
- Reeds Rains - Glossop
- Posted
- 2024-04-30
- SK13 Rating:
- More Info?
- Please contact Reeds Rains - Glossop on 01457 356927 or Request Details
Property Description
Situated in a popular part of Glossop is this good size stone terrace property with accommodation spread over three floors. It comprises of a lounge, dining room, kitchen, two bedrooms and shower room on the first floor and a further loft room on the second floor. The property is central heated and partly double glazed and has a paved rear yard. EPC Grade E
Directions
From our office in Glossop proceed up the road and take the second right on to Phillip Howard Road. At the junction continue straight over on to Princess Street. Turn right at the end on to Pikes Lane and the property is on the right.
Exterior
There is a stone walled frontage and to the rear is a paved garden with two good size sheds which have power.
Hallway
Entrance hallway leading to the lounge and dining room with stairs to the first floor.
Lounge (4.06m x 2.95m)
Feature fireplace, ceiling coving, picture rail and stripped wooden floor.
Dining Room (3.86m x 4.06m)
Feature fireplace, stripped wooden floor and door to the kitchen.
Kitchen (3.86m x 2.77m)
Fitted with a range of gloss units, work surfaces, stainless steel sink unit, recess for oven/hob with stainless steel splash back and extractor over, plumbing for washing machine, space for fridge/freezer, cupboard housing the boiler, part tiled walls, tiled floor and door to the garden.
Landing
Stairs to the second floor and doors to all rooms
Bedroom 1 (3.35m x 4.06m)
Double bedroom with feature fireplace and built in wardrobes.
Bedroom 2 (2.97m x 2.44m)
Good size single room with built in cupboards.
Shower Room (2.13m x 1.45m)
Fitted is a white three piece suite comprising of a low level WC, pedestal wash hand basin and multi function shower cubical with body jets and radio. Tiled walls and floor.
Loft Room (3.56m (Max) x 2.79m (Plus eaves))
Useful additional room with eaves storage.
82796/8
Property Location
Marketed by Reeds Rains - Glossop
Disclaimer Property descriptions and related information displayed on this page are marketing materials provided by Reeds Rains - Glossop. estateagents365.uk does not warrant or accept any responsibility for the accuracy or completeness of the property descriptions or related information provided here and they do not constitute property particulars. Please contact Reeds Rains - Glossop for full details and further information.


