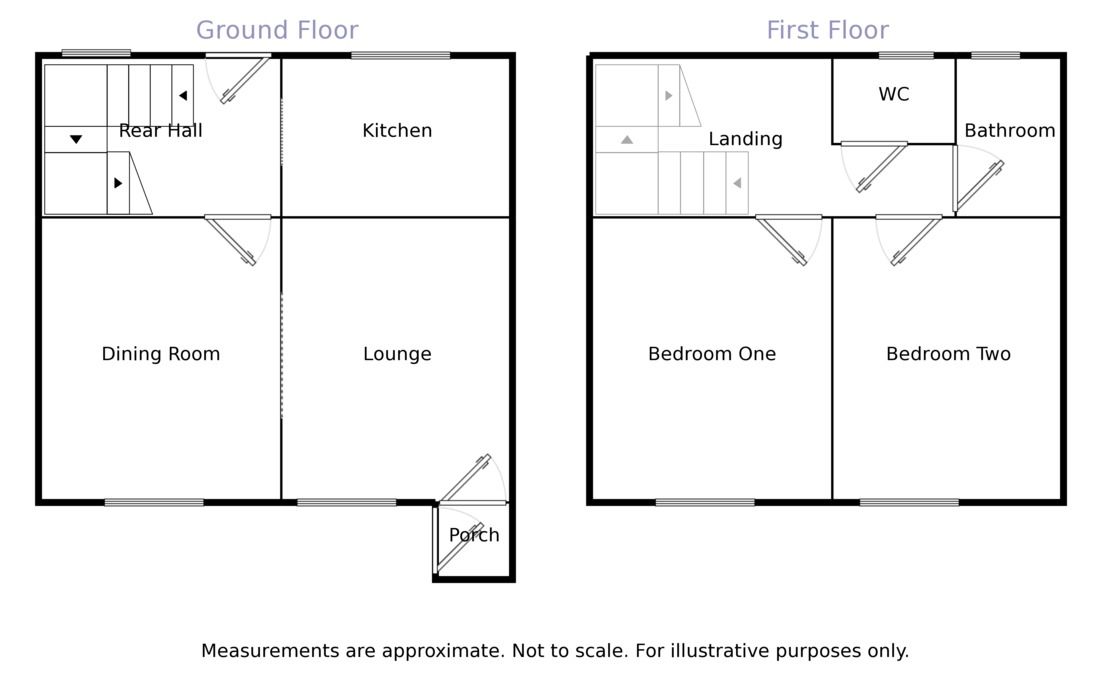Property to rent in Glossop SK13, 2 Bedroom
Quick Summary
- Property Type:
- Property
- Status:
- To rent
- Price
- £ 127
- Beds:
- 2
- County
- Derbyshire
- Town
- Glossop
- Outcode
- SK13
- Location
- Ebenezer Street, Glossop SK13
- Marketed By:
- Reeds Rains
- Posted
- 2019-01-11
- SK13 Rating:
- More Info?
- Please contact Reeds Rains on 01457 356927 or Request Details
Property Description
** half price rent for the first month ** A well proportioned property situated in a convenient location within easy reach of Glossop Town Centre. The property is well presented, has 2 double bedrooms and two reception rooms. There is also a fitted kitchen and bathroom with separate WC. UPVC double glazing, gas central heating and gardens front and rear. ** The first months rent will be £290. From the 2nd month onwards the rent will revert to the full amount of £575 pcm.
Directions
From our office in Glossop proceed up the main road and at the lights turn left on to Victoria Street. Take the 3rd left on to Gladstone Street and continue along this road. Ebenezer Street is a continuation of this road and number 22 is on the right hand side clearly identified by our Reeds Rains for sale sign.
External
The property has enclosed gardens to the front and rear.
Porch
Via UPVC door. Door tot he lounge.
Lounge (3.71m x 3.00m)
Fireplace and opening to the dining room.
Dining Room (3.71m x 3.15m)
Door tot he rear hall.
Rear Hall
UPVC door tot he rear garden, stairs to the first floor and doorway to the kitchen.
Kitchen (2.08m x 3.00m)
Wall, base and drawer units, rolled top work surfaces, stainless steel sink unit with mixer taps and drainer, built in electric oven with 4 ring gas hob and extractor over, space for fridge/freezer, plumbing for washing machine and part tiled walls.
Landing
Cupboard with boiler and doors to all rooms.
Bedroom 1 (3.71m x 3.15m)
Double bedroom with built in wardrobes.
Bedroom 2 (3.71m x 3.02m)
Double bedroom.
Bathroom
Bath and vanity wash hand basin with mixer taps. Par tiled walls.
WC
WC and vanity wash hand basin with mixer taps and tiled splash back.
87737/8
Property Location
Marketed by Reeds Rains
Disclaimer Property descriptions and related information displayed on this page are marketing materials provided by Reeds Rains. estateagents365.uk does not warrant or accept any responsibility for the accuracy or completeness of the property descriptions or related information provided here and they do not constitute property particulars. Please contact Reeds Rains for full details and further information.


