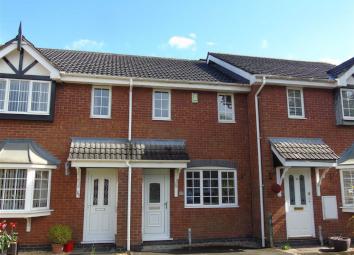Terraced house to rent in Wrexham LL14, 2 Bedroom
Quick Summary
- Property Type:
- Terraced house
- Status:
- To rent
- Price
- £ 137
- Beds:
- 2
- Baths:
- 1
- Recepts:
- 1
- County
- Wrexham
- Town
- Wrexham
- Outcode
- LL14
- Location
- Brandy Brook, Johnstown, Wrexham LL14
- Marketed By:
- Reid & Roberts Estate Agents
- Posted
- 2024-04-27
- LL14 Rating:
- More Info?
- Please contact Reid & Roberts Estate Agents on 01978 255796 or Request Details
Property Description
***newly refurbished rental***
Reid and Roberts Estate agents are delighted to offer to let this recently refurbished Two Bedroomed Terraced Property in a Semi-Rural Cul-de-Sac location. The Property located is in Johnstown where you will find the Co-Op Supermarket, Stryt Las Country Park, Dentist, Public Houses, Chemist, Shops and Local Primary School. The Property is only a short ten minute drive from Wrexham Town Centre where you will find more Amenities and great Transport Links to the North West and Beyond.
The property in brief comprises of Entrance Hall, Living Room, Kitchen/Diner, Landing Area, Two Bedrooms and a Family Bathroom. Externally; to the front of the property you will find Off Road Parking for two cars and to the rear you will find a patio, lawn area bound by timber fencing with countryside views to the rear.
Reception Hall
Double glazed UPVC front door, wood effect laminate flooring and hardwood door leading into the lounge.
Lounge (3.74m x 4.67m (12'3" x 15'4"))
UPVC window to the front, wood effect laminate flooring and carpeted stairs leading up to the first floor. Doors leading to:
Kitchen/Diner (3.72m x 2.82m (12'2" x 9'3"))
Housing a range of wall and base units complete with marble effect worktop surfaces and inset stainless steel sink with mixer tap, newly added halogen hob and built in electric oven beneath complete with tiled flooring and wall mounted combination gas boiler. Double glazed UPVC sliding patio doors to the rear and wall mounted double radiator.
To The First Floor
Landing
Loft access followed by doors leading into bedrooms and bathroom complete with carpeted flooring.
Bedroom One (2.84m x 3.75m (9'4" x 12'4"))
Generous sized double glazed window to the rear followed a wall mounted double radiator complete with two double electric sockets and newly fitted neutral carpet.
Bedroom Two (2.84m x 3.75m (9'4" x 12'4"))
Double glazed UPVC windows to the front followed by a wall mounted double, radiator electric sockets and wood effect laminate flooring.
Family Bathroom
Housing a cream three piece suite comprising of a pedestal wash hand basin complete with a mixer tap above, low level WC, panel bath with mixer tap and electric shower above, built in storage cupboard. Part tiled walls and vinyl flooring.
Outside
To The Front - To the front of the property is a tarmac driveway leading to the front door.
To The Rear - To the rear of the property is a lawned garden followed by a patio area and access to walkway.
Viewing Arrangements
Strictly by prior appointment through Reid & Roberts Estate Agents. Telephone Wrexham
You may download, store and use the material for your own personal use and research. You may not republish, retransmit, redistribute or otherwise make the material available to any party or make the same available on any website, online service or bulletin board of your own or of any other party or make the same available in hard copy or in any other media without the website owner's express prior written consent. The website owner's copyright must remain on all reproductions of material taken from this website.
Property Location
Marketed by Reid & Roberts Estate Agents
Disclaimer Property descriptions and related information displayed on this page are marketing materials provided by Reid & Roberts Estate Agents. estateagents365.uk does not warrant or accept any responsibility for the accuracy or completeness of the property descriptions or related information provided here and they do not constitute property particulars. Please contact Reid & Roberts Estate Agents for full details and further information.

