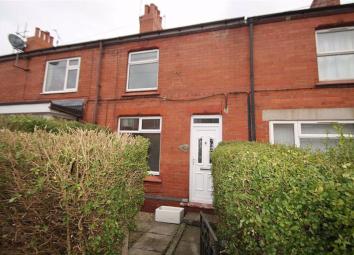Terraced house to rent in Wrexham LL14, 2 Bedroom
Quick Summary
- Property Type:
- Terraced house
- Status:
- To rent
- Price
- £ 104
- Beds:
- 2
- Baths:
- 1
- Recepts:
- 1
- County
- Wrexham
- Town
- Wrexham
- Outcode
- LL14
- Location
- Stanley Road, Ponciau, Wrexham LL14
- Marketed By:
- Town & Country
- Posted
- 2019-04-02
- LL14 Rating:
- More Info?
- Please contact Town & Country on 01691 721949 or Request Details
Property Description
Available may! A mid terrace house wth two double bedrooms and A large rear garden located in Ponciau. The property comprises lounge, kitchen/diner, two double bedrooms and bathroom. There is a small yard to the front and an enclosed garden to the rear and benefits from gas central heating and uPVC double glazing. Professional Persons Only, No Smokers or pets. All rentals require one months rent in advance and one months rent as a damage deposit. A credit check will be carried out on every Applicant and Guarantor wanting to be named on the contract. This is £75 per applicant/Guarantor. There is also a fee of £150 to draw up the contract. (The credit and admin fees are Non refundable)
Directions
From our Oswestry office take the A483 towards Wrexham. After approximately 7 miles come off the A483 signposted Rhosllanerchrugog and Rhostyllen. At the roundabout take the first left towards Rhosllanerchrugog and Johnstown. Proceed along for approximately half a mile and at the forty speed limit restriction turn right signposted Ponciau. Proceed up the hill taking the second turning on the right onto Stanley Road where the property will be seen on the right hand side.
Accommodation Comprises
Entrance Hall
UPVC front door, stairs to the first floor.
Lounge (3.40m x 2.96m (11'2" x 9'9"))
Window to the front, radiator, wooden flooring, picture rail, comtemporary fireplace and marble hearth, telephone point.
Kitchen/ Diner (3.50m x 3.40m (11'6" x 11'2"))
Modern base and wall units, tiled flooring, radiator, Indeset electric oven, ceramic hob, combi boiler, stainless steel single drainer sink unit, picture rail, understairs cupboard.
Rear Hall
Tiled flooring, part glazed door and side panel.
Bathroom
W.C., wash hand basin, bath with mixer taps, part tiled walls.
First Floor Landing
Bedroom Two (3.40m x 3.30m (11'2" x 10'10"))
Window to the front, radiator, gas wall heater, built in cupboard.
Bedroom One (3.89m x 3.45m (12'9" x 11'4"))
Window to the rear, open cast iron fireplace, radiator.
Front Garden
Gravelled gardens to the front.
Rear Gardens
Enclosed garden with shared path leading to good sized garden beyond.
Views From The Rear
Viewing
Strictly by prior appointment with town and country on
Services
The agents have not tested the appliances listed in the particulars.
Hours Of Business
Monday - Friday - 9.00 - 5.30
Saturday - 9.00 - 4.00
You may download, store and use the material for your own personal use and research. You may not republish, retransmit, redistribute or otherwise make the material available to any party or make the same available on any website, online service or bulletin board of your own or of any other party or make the same available in hard copy or in any other media without the website owner's express prior written consent. The website owner's copyright must remain on all reproductions of material taken from this website.
Property Location
Marketed by Town & Country
Disclaimer Property descriptions and related information displayed on this page are marketing materials provided by Town & Country. estateagents365.uk does not warrant or accept any responsibility for the accuracy or completeness of the property descriptions or related information provided here and they do not constitute property particulars. Please contact Town & Country for full details and further information.

