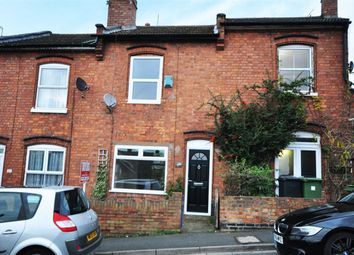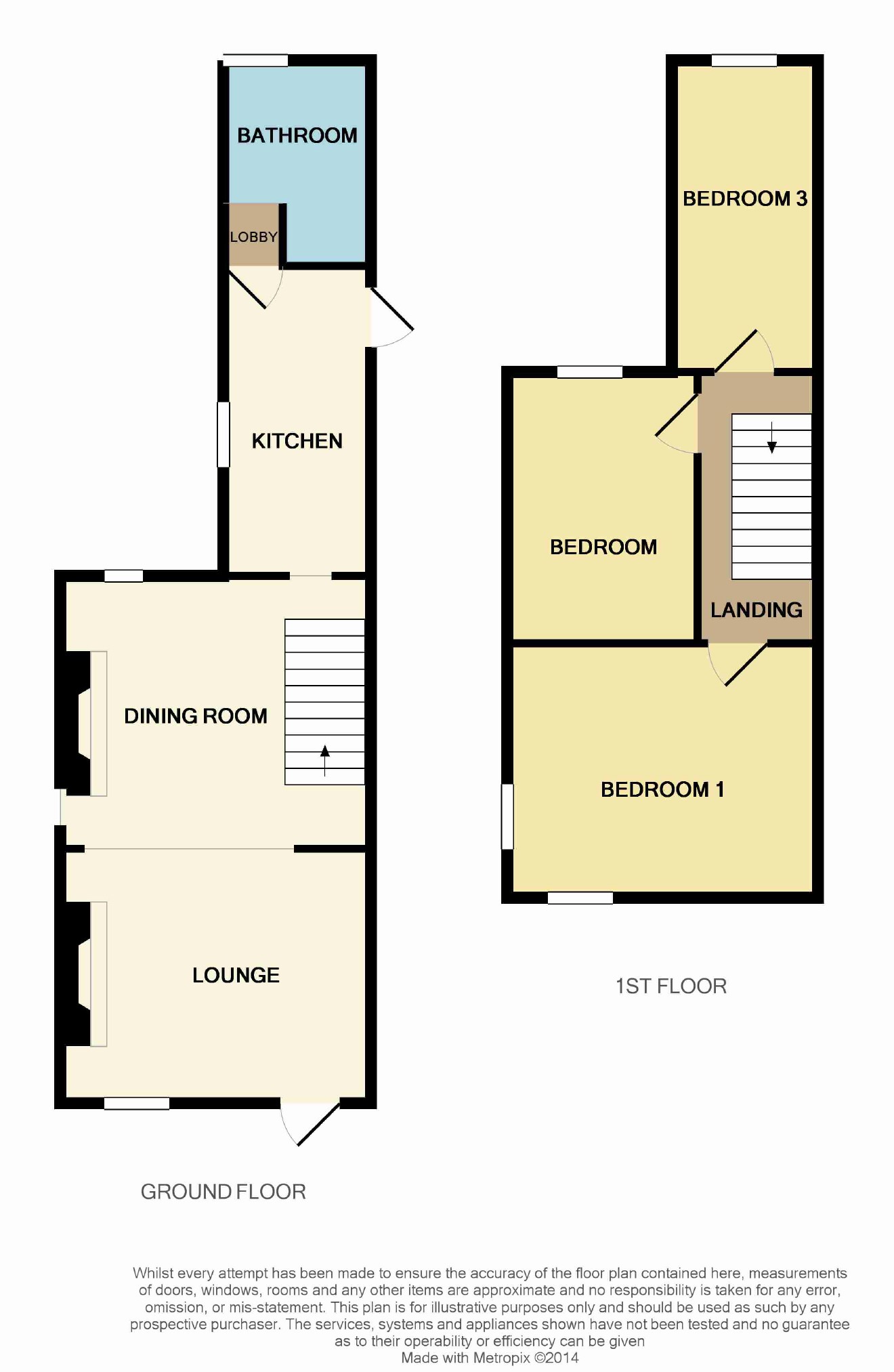Terraced house to rent in Worcester WR4, 3 Bedroom
Quick Summary
- Property Type:
- Terraced house
- Status:
- To rent
- Price
- £ 162
- Beds:
- 3
- County
- Worcestershire
- Town
- Worcester
- Outcode
- WR4
- Location
- Tunnel Hill, Worcester WR4
- Marketed By:
- The Property Centre
- Posted
- 2024-04-04
- WR4 Rating:
- More Info?
- Please contact The Property Centre on 01905 388860 or Request Details
Property Description
** city views**
Three bedroom Victorian terrace property located within walking distance of the city centre. The property benefits from modern kitchen, downstairs bathroom, sitting area, with step up to dining area and three well proportioned bedrooms. The property has a small courtyard garden, Gas central heating and double glazing. Available from end June/early July
If you wish to apply for this property a holding fee of £161.00 is payable. If your application is successful this is offset against the first months rent. All applicants over the age of 18 will need to provide photographic id, such as a passport, and proof of residency dated within the last three months, such as a utility bill or bank statement
If you withdraw your application or fail the referencing process the holding fee is non refundable.
All applications are subject to contract
Entrance
Via glazed door into lounge area.
Lounge Area (12'8 x 10'4 (3.86m x 3.15m))
Double glazed window to front aspect, radiator, ceiling light point, step upto:-
Dining Area (12'8 x 11'0 (3.86m x 3.35m))
Double glazed window to rear aspect, radiator, ceiling light point, wall light points, opening to stairs, door to:-
Kitchen (12'3 x 6'9 (3.73m x 2.06m))
Double glazed window to the courtyard, sink and drainer unit, range of base and eye level units with work surface over, space for appliances including washing machine, built in oven and hob with hood over, door to courtyard and bathroom.
Rear Porch
Door to courtyard, opening to bathroom.
Bathroom
Glazed window to courtyard, white suite comprises panelled bath with shower over, pedestal wash hand basin, WC, tiled walls and ceiling spot light.
Landing
Access to loft space, ceiling light point, overstairs cupboard and doors to all:-
Bedroom One (12'9 x 10'4 (3.89m x 3.15m))
Double glazed window to front aspect, radiator, ceiling light point.
Bedroom Two (11'1 x 7'2 (3.38m x 2.18m))
Double glazed window to rear aspect, radiator, ceiling light point.
Bedroom Three (12'2 x 6'10 (3.71m x 2.08m))
Double glazed window to rear aspect, radiator, ceiling light point.
Outside
Paved area to the front and courtyard to the rear.
Residential sales - disclaimer notice: Appliances such as radiators, heaters, boilers, fixtures or utilities (gas, water, electricity) which may have been mentioned in these details have not been tested and no guarantee can be given that they are suitable or in working order. We cannot guarantee that building regulations or planning permission has been approved and would recommend that prospective purchasers should make their own independent enquiries on these matters. All measurements are approximate.
Residential lettings – agents note: Please note that following the introduction of the Tenant Fee Ban on 1 June 2019, most fees previously paid by tenants have now been waived. However, some charges remain. Further details can be found at
Property Location
Marketed by The Property Centre
Disclaimer Property descriptions and related information displayed on this page are marketing materials provided by The Property Centre. estateagents365.uk does not warrant or accept any responsibility for the accuracy or completeness of the property descriptions or related information provided here and they do not constitute property particulars. Please contact The Property Centre for full details and further information.


