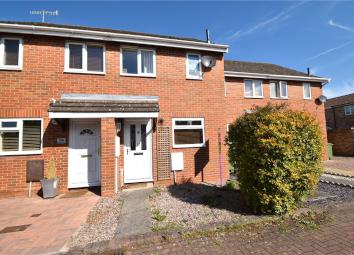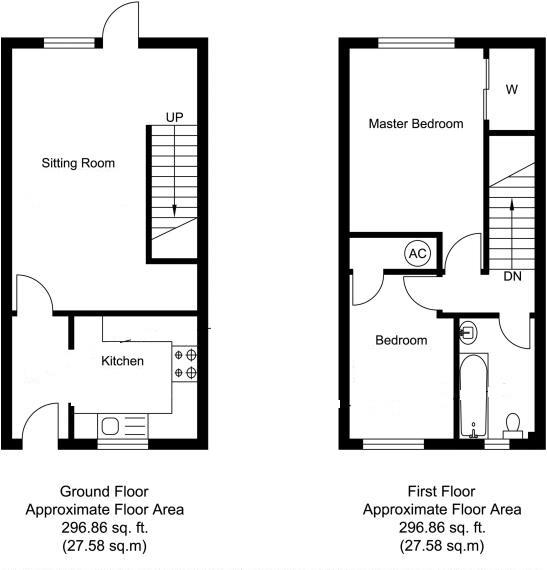Terraced house to rent in Worcester WR5, 2 Bedroom
Quick Summary
- Property Type:
- Terraced house
- Status:
- To rent
- Price
- £ 156
- Beds:
- 2
- Baths:
- 1
- Recepts:
- 1
- County
- Worcestershire
- Town
- Worcester
- Outcode
- WR5
- Location
- Batsford Road, Worcester, Worcestershire WR5
- Marketed By:
- Nicol & Co Estate Agents
- Posted
- 2024-04-04
- WR5 Rating:
- More Info?
- Please contact Nicol & Co Estate Agents on 01905 388920 or Request Details
Property Description
***open day Saturday 25th may, call to book your slot***
A well presented, two bedroom terraced home situated in the popular area of St Peter's. The property briefly comprises of kitchen, lounge with doors to rear garden, two bedrooms and family bathroom. Further benefits include parking for one car, gas central heating and double glazing. Available mid July, unfurnished. EPC D. Pets considered.
Front Of Property
Pathway leading to front door with gravel front garden. Dedicated parking space. Open canopy porch. Outside security light. UPVC front door into entrance hall.
Entrance Hall
Ceiling light point. Door to lounge diner. Archway to kitchen. Single panel radiator. Telephone point.
Kitchen (8' 0" x 7' 9")
Front facing uPVC double glazed window. Ceiling downlights. Range of kitchen cabinets with roll edge worksurface and tiled splashback’s. Built in induction hob. Extractor hood. Built in double oven. Built in dishwasher. Space for tall fridge freezer. Space for washing machine. Wall mounted boiler. Tiled flooring.
Lounge Diner (16' 9" x 11' 10")
Rear facing uPVC double glazed window and door to garden. Ceiling light point. Two single panel radiators. Stairs to first floor. TV point.
Landing
Ceiling light point. Access to loft space. Doors to bedrooms one and two. Door to bathroom.
Bedroom One (11' 9" x 8' 8")
Rear facing uPVC double glazed window. Ceiling light point. Built in wardrobes. Single panel radiator.
Bedroom Two (10' 6" x 6' 8")
Front facing uPVC double glazed window. Ceiling light point. Door to storage cupboard.
Bathroom (7' 8" x 4' 11")
Front facing obscured uPVC double glazed window. Ceiling light point. Panelled bath with shower over. Low level WC. Pedestal wash hand basin with tiled splashback’s. Light point and shaver point. Single panel radiator. Laminate flooring.
Rear Of Property
Patio garden leading to further gravel with stepping stones pathway leading to shed. Rear access. Enclosed by timber fence panels.
Rent
Rent is payable monthly in advance on the same day of each month by standing order that the tenancy commenced. Unless otherwise specified, Rent is exclusive of all out goings.
Tenancy Agreement
The tenancy agreement will be set up on an initial six – twelve months period. Full references required prior to an application being approved, along with a deposit equivalent to five weeks' rent (refundable upon departure with a satisfactory inspection of the property by the landlords at the end of the tenancy agreement). Referencing is charged to the Tenant at a cost of £210.00 including VAT per applicant. In the event that references are not satisfactory this fee is non refundable. On satisfactory receipt of references the tenancy agreement will be drawn up. There is no additional fee for this process.
Available Broadband Speed
Standard and Superfast
Property Location
Marketed by Nicol & Co Estate Agents
Disclaimer Property descriptions and related information displayed on this page are marketing materials provided by Nicol & Co Estate Agents. estateagents365.uk does not warrant or accept any responsibility for the accuracy or completeness of the property descriptions or related information provided here and they do not constitute property particulars. Please contact Nicol & Co Estate Agents for full details and further information.


