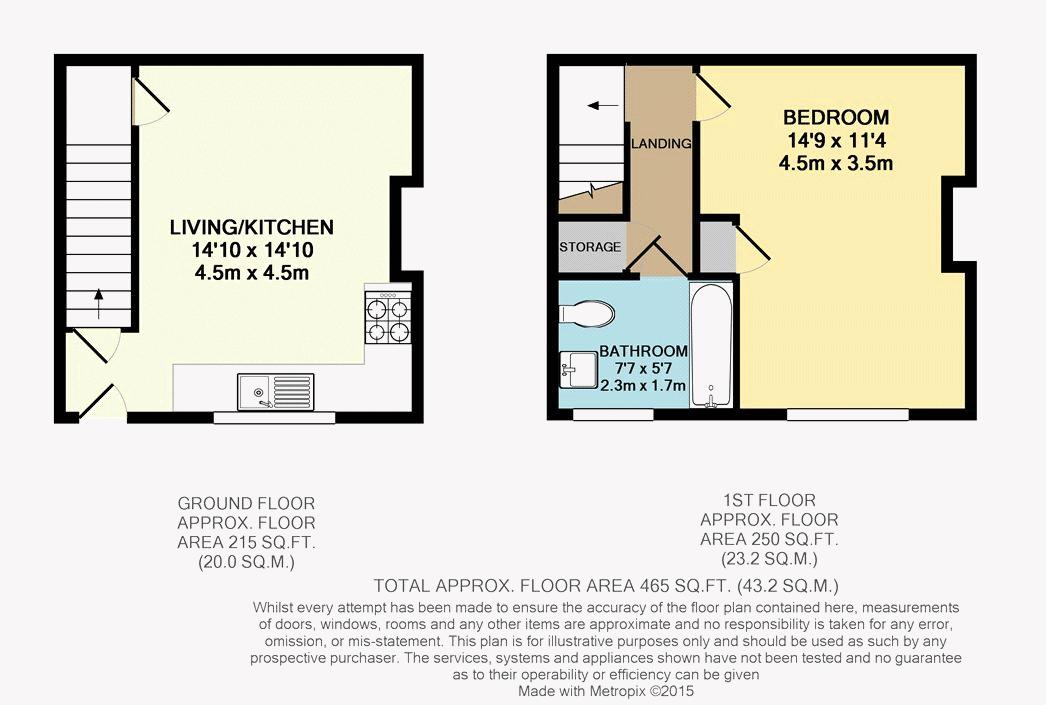Terraced house to rent in Wakefield WF3, 1 Bedroom
Quick Summary
- Property Type:
- Terraced house
- Status:
- To rent
- Price
- £ 91
- Beds:
- 1
- Baths:
- 1
- Recepts:
- 1
- County
- West Yorkshire
- Town
- Wakefield
- Outcode
- WF3
- Location
- Batley Road, Tingley, Wakefield WF3
- Marketed By:
- Onwards & Upwards
- Posted
- 2019-01-15
- WF3 Rating:
- More Info?
- Please contact Onwards & Upwards on 0113 397 1713 or Request Details
Property Description
Available Early Feb and in a sought after location - a 1 Bed Back-to-Back terrace in Tingley. Stone built and briefly comprising of an open plan living/kitchen room with a modern kitchen to the ground floor and a huge double bedroom and bathroom to the first floor. With a neutral decor throughout, double glazing and gas central heating - this property will make a great first home.
Close to local amenities and just a short drive to the White Rose Shopping Centre, the motorway networks and leeds and wakefield city centres.
Deposit is £495.00
Restrictions apply:
No housing benefit
No smoking permitted within the property
No pets
No students
Information:
1. Money laundering regulations – prospective tenants will be asked to produce identification documentation upon application of a rental property prior to referencing.
2. These particulars do not constitute part or all of an offer or contract.
3. The property description, photographs and plans are for guidance only and measurements are approximate and intended as general guidance.
4. Please ensure that you are informed of what is included in the property rental, particularly in respect of furnishings to be included/excluded.
5. Please make sure you carefully read and agree with the tenancy agreement before signing.
Cellar
Additional storage space.
Ground Floor
Living/Kitchen (14' 9'' x 14' 9'' (4.5m x 4.5m))
With an electric stove, contemporary surround and a neutral decor. The kitchen has a modern range of base and wall mounted units benefiting from a gas hob with chimney extractor over, electric oven, freestanding fridge freezer and a washing machine.
First Floor
Bedroom 1 (14' 9'' x 11' 5'' (4.5m x 3.47m))
A huge double bedroom with a modern decor.
Bathroom (5' 7'' x 7' 7'' (1.7m x 2.3m))
A white suite comprising of a panelled bath with shower over, low flush WC and a pedestal wash hand basin. Finished with localised ceramic wall tiling.
Property Location
Marketed by Onwards & Upwards
Disclaimer Property descriptions and related information displayed on this page are marketing materials provided by Onwards & Upwards. estateagents365.uk does not warrant or accept any responsibility for the accuracy or completeness of the property descriptions or related information provided here and they do not constitute property particulars. Please contact Onwards & Upwards for full details and further information.


