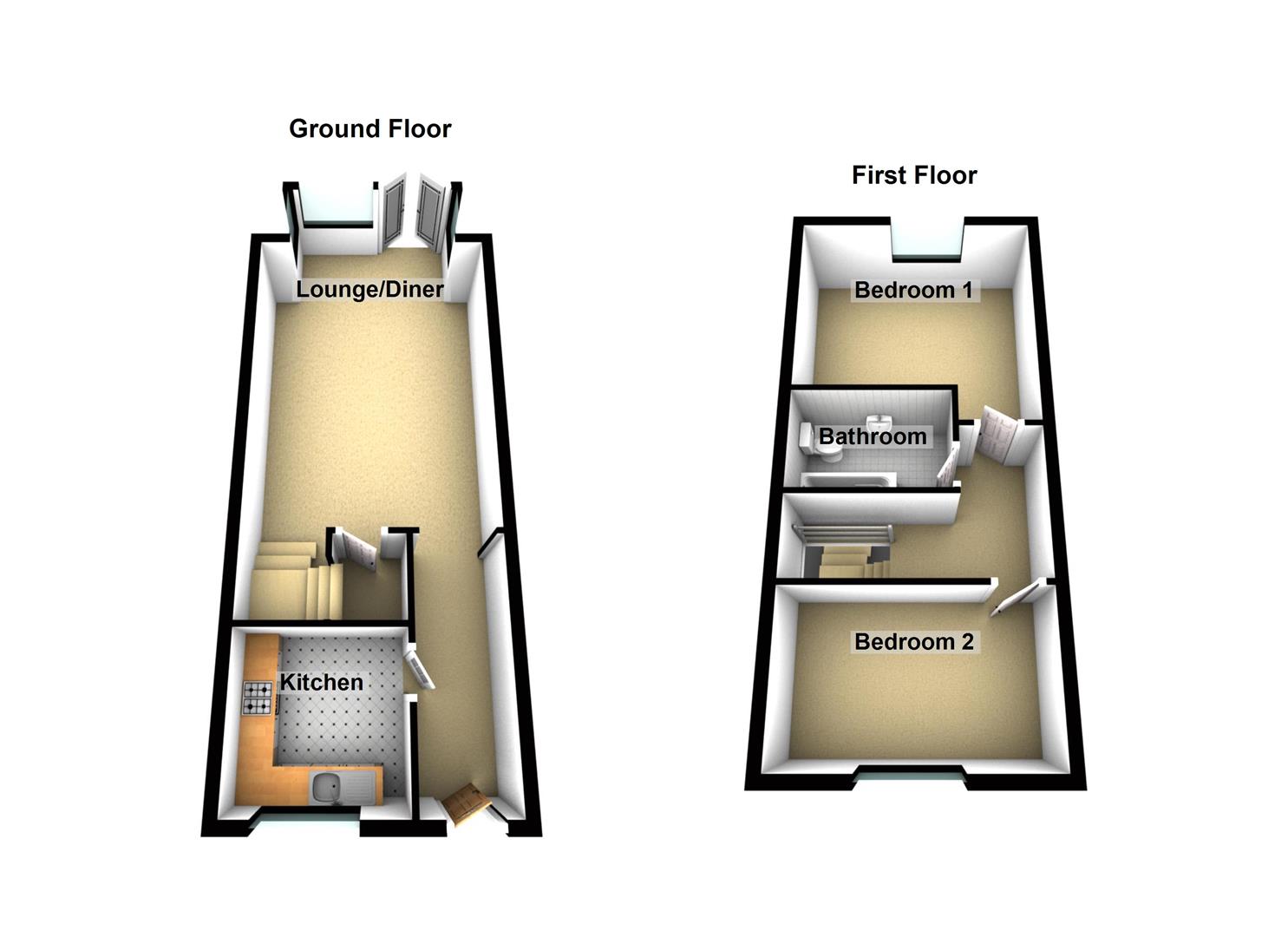Terraced house to rent in Trowbridge BA14, 2 Bedroom
Quick Summary
- Property Type:
- Terraced house
- Status:
- To rent
- Price
- £ 162
- Beds:
- 2
- Baths:
- 2
- Recepts:
- 1
- County
- Wiltshire
- Town
- Trowbridge
- Outcode
- BA14
- Location
- Lower Alma Street, Hilperton, Trowbridge BA14
- Marketed By:
- DK Residential
- Posted
- 2024-06-06
- BA14 Rating:
- More Info?
- Please contact DK Residential on 01225 288584 or Request Details
Property Description
To let unfurnished, located in a quite back water and with gas central heating and double glazing. Allocated resident parking and pleasing garden. No DSS strictly no pets
Description
To let - unfurnished - A modern terrace house nestled in a quiet backwater setting amongst many mature cottages being very close to the town. The property offers a real feeling of space and has gas central heating and double glazing. The house comprises entrance hall, large Lounge/Dining Room with large windows and door looking onto the garden, fitted kitchen with appliances, cloakroom, two bedrooms and a bathroom. Allocated parking, Virgin Broadband connection.
Hall
With double glazed front entrance door, laminated flooring, power point, telephone point and radiator.
Kitchen (2.46m x 2.16m (8'1 x 7'1))
Well fitted with a range of modern units comprising single drainer stainless steel one and a half sink unit fitted to working surface having cupboards. Four ring gas hob fitted to working surface with built in electric oven. Stainless steel extractor hood. Gas wall boiler, wall cupboards, ceiling down lighting, power points and radiator. Laminated flooring and double glazed window to the front elevation.
Lounge / Dining (6.25m x 3.68m (20'6 x 12'1))
An excellent room having a lovely outlook. Double glazed windows and door to the rear leads onto a raised decking seating area. Two radiators, power points, carpet, ceiling down lighting, T.V. Aerial point and stairs lead to the first floor.
Cloakroom
Having white suite of close coupled W.C. And wash hand basin. Radiator, carpet and extractor fan.
Landing
With smoke alarm and access to
Bedroom One (3.68m x 2.51m (12'1 x 8'3))
With double glazed window to the front elevation, radiator, carpet and power points.
Bedroom Two (3.68m x 2.59m (12'1 x 8'6))
With double glazed window to the rear elevation, radiator, carpet and power points.
Bathroom (2.59m x 1.63m (8'6 x 5'4))
Having white suite of bath having chrome mixer shower attachment and shower screen. Pedestal wash hand basin and close coupled W.C. Vinyl floor covering, ceiling down lighting.
Parking
Allocated resident parking to the front.
Outside
To the front there is a low wall, path to front door and exterior courtesy light.
At the rear of the house there is a lovely area of garden which really does absorb the ambiance of this quiet location.
Viewing Arrangements
By appointment with dk Residential Opening Hours - Monday to Friday 9am to 6pm Saturday 9am to 4pm
Application Fees
Joint - £230 Single - £150 Please note fees are non refundable in the event of failed reference or if you decide not to proceed Deposit - Months Rent
Property Location
Marketed by DK Residential
Disclaimer Property descriptions and related information displayed on this page are marketing materials provided by DK Residential. estateagents365.uk does not warrant or accept any responsibility for the accuracy or completeness of the property descriptions or related information provided here and they do not constitute property particulars. Please contact DK Residential for full details and further information.


