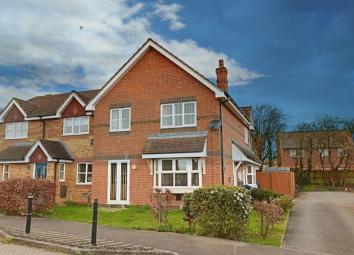Terraced house to rent in Trowbridge BA14, 2 Bedroom
Quick Summary
- Property Type:
- Terraced house
- Status:
- To rent
- Price
- £ 160
- Beds:
- 2
- Baths:
- 1
- Recepts:
- 1
- County
- Wiltshire
- Town
- Trowbridge
- Outcode
- BA14
- Location
- Ryeland Way, Trowbridge BA14
- Marketed By:
- Wrights Residential
- Posted
- 2019-03-21
- BA14 Rating:
- More Info?
- Please contact Wrights Residential on 01225 839230 or Request Details
Property Description
Wrights Residential are delighted to bring to the market this two bedroom property, situated in the popular Lavender Fields development, within walking distance of Trowbridge town centre and all of its amenities. Features include gas central heating, PVCu double glazing, allocated parking for two vehicles and a detached low maintenance enclosed garden. Available from mid May, unfurnished.
Situation
The property is situated within easy reach of many local amenities including a Tesco supermarket, Primary and Secondary schools and Trowbridge railway station. The town centre of Trowbridge is also within walking distance, providing excellent shopping and leisure facilities, a multiplex cinema, numerous pubs and restaurants.
Access to London by train is direct via Westbury (5 miles) and indirect via Trowbridge. The World Heritage City of Bath is also just 11 miles away, famed for its shopping, period buildings and many places of cultural interest.
The Property Comprises
Ground Floor
Lounge (15' 0'' x 10' 10'' (4.56m x 3.29m))
Entering through the PVCu front door at the side of the property, with wood laminate flooring, double panel radiator, television point, coved ceiling and PVCu double glazed bay window to the front.
Kitchen/Diner (15' 0'' x 7' 11'' (4.56m x 2.41m))
With wood laminate flooring in the kitchen area, a range of matching eye level ad base units, rolled work tops with tiled splash backs, one and a half bowl sink/drainer, integrated electric oven and four ring gas hob with extractor hood over, fridge/freezer and washing machine, double panel radiator, coved ceiling and PVCu double glazed french doors to the front.
First Floor
Landing
With double panel radiator, loft hatch and coved ceiling.
Bedroom 1 (11' 5'' x 11' 2'' (3.47m x 3.40m) max)
With double panel radiator, storage cupboard housing gas boiler, coved ceiling and PVCu double glazed window to the front.
Bedroom 2 (8' 3'' x 7' 3'' (2.52m x 2.20m) max)
With double panel radiator, coved ceiling and PVCu double glazed bay window to the front.
Bathroom (6' 3'' x 5' 11'' (1.91m x 1.80m))
With wood laminate flooring, white suite comprising panelled bath with electric shower over, pedestal hand basin and low level W.C, double panel radiator, coved ceiling and extractor fan.
Externally
To The Front
The front garden is mainly laid to lawn with various small shrubs and a paved pathway leading to front door.
Detached Rear Garden
Gated access from parking area, enclosed by fencing and laid to gravel with a storage shed.
Off Road Parking
There are two allocated spaces to the side of the property. (There is also an additional gravelled area next to the parking spaces which could lend itself to a extra space if needed)
Council Tax
The property is currently in band B with the rate payable for 2016/2017 being £1,281.12.
Property Location
Marketed by Wrights Residential
Disclaimer Property descriptions and related information displayed on this page are marketing materials provided by Wrights Residential. estateagents365.uk does not warrant or accept any responsibility for the accuracy or completeness of the property descriptions or related information provided here and they do not constitute property particulars. Please contact Wrights Residential for full details and further information.


