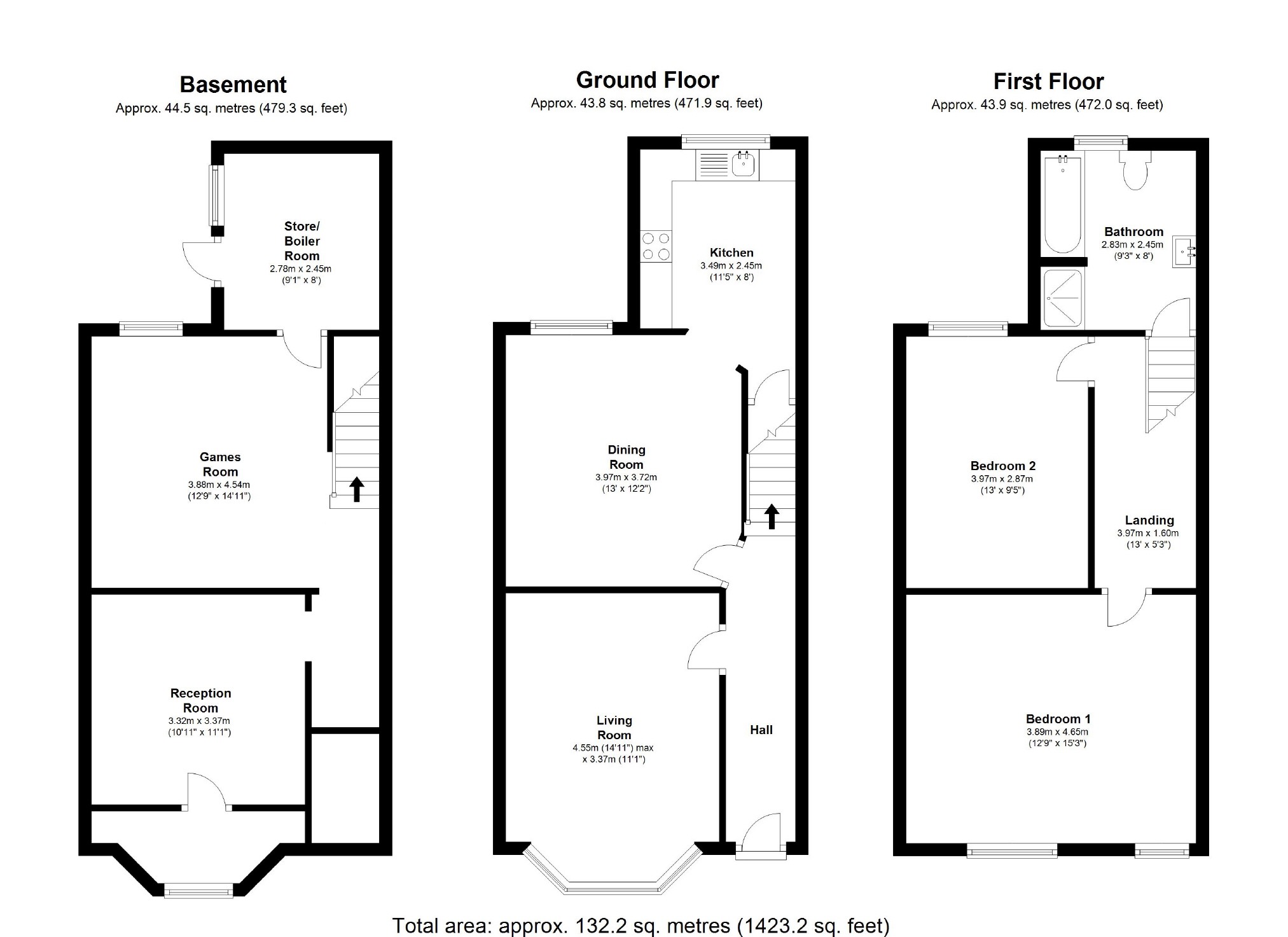Terraced house to rent in Stockport SK4, 2 Bedroom
Quick Summary
- Property Type:
- Terraced house
- Status:
- To rent
- Price
- £ 208
- Beds:
- 2
- Baths:
- 1
- Recepts:
- 2
- County
- Greater Manchester
- Town
- Stockport
- Outcode
- SK4
- Location
- Church Road, Heaton Norris, Stockport SK4
- Marketed By:
- Edward Mellor
- Posted
- 2018-09-06
- SK4 Rating:
- More Info?
- Please contact Edward Mellor on 0161 937 5988 or Request Details
Property Description
* available now * furnished * converted cellars with game room * immaculate condition * desirable & convenient residential location * walking distance to stockport town centre & train station * excellent transport links *
An immaculately presented, two double bedroom mid-terrace benefitting from a converted cellar & offered To Let on a furnished basis. The property is situated in Heaton Norris within walking distance to Stockport Town Centre, Stockport main line train station & also close to the m60 motorway network. An internal inspection will reveal: Entrance hall, a bay fronted living room with feature fireplace, separate dining room & modern fitted kitchen. To the first floor you will find two double bedrooms and a hi-spec bathroom complete with separate shower enclosure. This property also has the added benefit of a converted cellar which includes an extra reception room, games room & storage/utility area. To the rear you will find an easy to maintain flagged courtyard. Nb: At the Landlords request - full time working applicants only. No pets, non-smokers only & no Housing Benefit applicants unfortunately. Applications are subject to full credit and reference checks. Please call to arrange a viewing today.
Whats Included
Sofa & Armchair, Dining Table, Beds, Wardrobes, all electrical appliances, washing machine, fridge/freezer, microwave, pool table in cellar.
Ground Foor
Hallway (4.82 x 1.10 (15'10" x 3'7"))
Living Room (4.55 x 3.37 (14'11" x 11'1"))
Dining Room (3.97 x 3.72 (13'0" x 12'2"))
Kitchen (3.49 x 2.45 (11'5" x 8'0"))
Cellar
Reception Room (3.32 x 3.37 (10'11" x 11'1"))
Games Room (3.88 x 4.54 (12'9" x 14'11"))
Store/Boiler Room (2.78 x 2.45 (9'1" x 8'0"))
First Floor
Landing (3.97 x 1.60 (13'0" x 5'3"))
Bedroom 1 (3.89 x 4.65 (12'9" x 15'3"))
Bedroom 2 (3.97 x 2.87 (13'0" x 9'5"))
Bathroom (2.83 x 2.45 (9'3" x 8'0"))
You may download, store and use the material for your own personal use and research. You may not republish, retransmit, redistribute or otherwise make the material available to any party or make the same available on any website, online service or bulletin board of your own or of any other party or make the same available in hard copy or in any other media without the website owner's express prior written consent. The website owner's copyright must remain on all reproductions of material taken from this website.
Property Location
Marketed by Edward Mellor
Disclaimer Property descriptions and related information displayed on this page are marketing materials provided by Edward Mellor. estateagents365.uk does not warrant or accept any responsibility for the accuracy or completeness of the property descriptions or related information provided here and they do not constitute property particulars. Please contact Edward Mellor for full details and further information.


