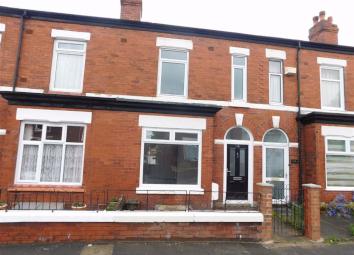Terraced house to rent in Stockport SK3, 3 Bedroom
Quick Summary
- Property Type:
- Terraced house
- Status:
- To rent
- Price
- £ 190
- Beds:
- 3
- Baths:
- 1
- Recepts:
- 2
- County
- Greater Manchester
- Town
- Stockport
- Outcode
- SK3
- Location
- Chatham Street, Edgeley, Stockport SK3
- Marketed By:
- Edward Mellor
- Posted
- 2024-04-01
- SK3 Rating:
- More Info?
- Please contact Edward Mellor on 0161 937 5988 or Request Details
Property Description
* newly refurbished to A high standard * modern kitchen & brand new bathroom * spacious accomodation throughout * enclosed garden to rear with garage * available now *
How would you like to be the first person to live in this recently refurbished property?
A fantastic opportunity is presented with this three bedroom bay fronted mid-terrace offering an abundance of charm and space throughout. Rarely do properties of such quality come available and for that reason alone, anticipate significant interest. An internal inspection will reveal: A welcoming entrance hall, living and dining rooms with a semi open aspect and a modern fitted kitchen. To the first floor you will find three well proportioned bedrooms and a brand new, modern, three piece bathroom suite. Other features include - newly plastered walls, fresh decor, new carpets & flooring. To the rear you will find an enclosed courtyard garden with useful garage at the rear. Register your interest today.
Ground Floor
Hallway (3.47 x 1.02 (11'5" x 3'4"))
Radiator, laminate flooring, carpeted stairs to first floor, original cornice style ceiling, door to.
Living Room (4.03 x 3.32 (13'3" x 10'11"))
UPVC double glazed window to front, radiator, newly fitted carpet, coving to ceiling, open aspect to:
Dining Room (4.40 x 3.57 (14'5" x 11'9"))
UPVC double glazed window to rear, radiator, newly fitted carpet, door to cellar, door to:
Kitchen (3.46 x 2.41 (11'4" x 7'11"))
Fitted with a matching range of base and eye level units with worktops over, stainless steel sink unit with single drainer and swan neck mixer tap, fan assisted electric oven with four ring hob & stainless steel extractor hood above. Space for fridge/freezer, plumbing for automatic washing machine, power points, UPVC double glazed window to side, laminate flooring, spotlights to ceiling, concealed wall mounted gas combination boiler serving central heating and domestic hot water, UPVC double glazed door to rear.
First Floor
Landing (4.79 x 1.54 (15'9" x 5'1"))
Newly fitted carpet flooring, loft hatch, doors to:
Bedroom 1 (3.43 x 4.50 (11'3" x 14'9"))
2 x UPVC double glazed windows to front, radiator, newly fitted carpet.
Bedroom 2 (3.83 x 2.83 (12'7" x 9'3"))
UPVC double glazed window to rear, radiator, newly fitted carpet.
Bedroom 3 (1.65 x 2.41 (5'5" x 7'11"))
UPVC double glazed window to rear, radiator, newly fitted carpet.
Bathroom (1.70 x 1.58 (5'7" x 5'2"))
Fitted with a brand new three piece bathroom comprising, panelled bath with shower over & glass screen, vanity wash hand basin with base cupboard & low level WC, tiled surround, chrome towel radiator, tiled flooring.
Outside
Enclosed flagged courtyard garden to rear with detached garage accessible from rear alley.
You may download, store and use the material for your own personal use and research. You may not republish, retransmit, redistribute or otherwise make the material available to any party or make the same available on any website, online service or bulletin board of your own or of any other party or make the same available in hard copy or in any other media without the website owner's express prior written consent. The website owner's copyright must remain on all reproductions of material taken from this website.
Property Location
Marketed by Edward Mellor
Disclaimer Property descriptions and related information displayed on this page are marketing materials provided by Edward Mellor. estateagents365.uk does not warrant or accept any responsibility for the accuracy or completeness of the property descriptions or related information provided here and they do not constitute property particulars. Please contact Edward Mellor for full details and further information.


