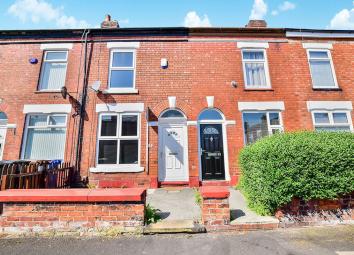Terraced house to rent in Stockport SK3, 2 Bedroom
Quick Summary
- Property Type:
- Terraced house
- Status:
- To rent
- Price
- £ 156
- Beds:
- 2
- Baths:
- 1
- Recepts:
- 2
- County
- Greater Manchester
- Town
- Stockport
- Outcode
- SK3
- Location
- Carmichael Street, Stockport SK3
- Marketed By:
- Reeds Rains
- Posted
- 2024-04-07
- SK3 Rating:
- More Info?
- Please contact Reeds Rains on 0161 219 8512 or Request Details
Property Description
**recently decorated**modern property**two reception rooms**two bedrooms**family bathroom**available July**
Located close to amenities, benefitting upvc double glazing and gas central heating with access to Stockport town centre and numerous transport links.
An internal viewing will reveal :- lounge, dining room and kitchen to the ground floor and two bedrooms and a bathroom to the first floor.
Lounge (3.45m x 3.66m)
UPVC double glazed window to the front elevation, radiator, laminate flooring, ceiling rose, ceiling cornicing
Dining Room (3.66m x 3.76m)
UPVC double glazed window to the rear elevation, radiator, laminate flooring, wall mounted feature modern electric fire
Kitchen
Fitted kitchen with a range of base and wall units in a maple effect finish incorporating a wine rack. Single drainer stainless steel sink unit with mixer tap over set into roll top work surfaces with tiled splashbacks. Intergrated stainless steel electric hob with electric oven under and stainless steel chimney style extractor fan over, fridge freezer. Laminate flooring, uPVC double glazed window to the side elevation, uPVC door to the side elevation, radiator and wall mounted combi boiler.
Cellar Room 1 (3.48m x 3.73m)
Cobbled floor, uPVC double glazed window to the front elevation, radiator, roll top work surfaces, plumbing for washing machine, lighting and electric sockets
Landing
Doors giving access to all first floor rooms
Master Bedroom (3.45m x 3.66m)
UPVC double glazed window to the front elevation, radiator
Bedroom 2 (1.70m x 3.78m)
UPVC double glazed window to the rear elevation, built in wardrobes, radiator
Bathroom (2.11m x 2.72m)
Fitted with a modern three piece white bathroom suite comprising of a low level WC, pedestal hand wash basin, panelled bath with shower over. Part tiled walls, extractor fan, uPVC double glazed frosted window to the rear elevation.
Front Garden
To the front of the property there is a paved area with access to the front door.
Rear Garden
To the rear of the property there is a wall enclosed hardstanding yard with a service gate.
/8
Property Location
Marketed by Reeds Rains
Disclaimer Property descriptions and related information displayed on this page are marketing materials provided by Reeds Rains. estateagents365.uk does not warrant or accept any responsibility for the accuracy or completeness of the property descriptions or related information provided here and they do not constitute property particulars. Please contact Reeds Rains for full details and further information.

