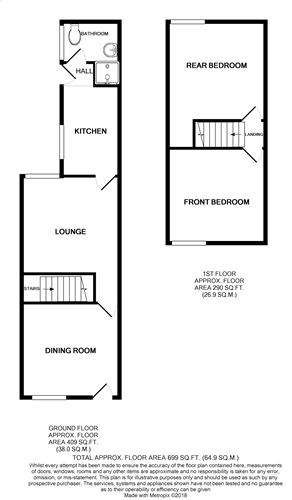Terraced house to rent in Newcastle-under-Lyme ST5, 2 Bedroom
Quick Summary
- Property Type:
- Terraced house
- Status:
- To rent
- Price
- £ 127
- Beds:
- 2
- Baths:
- 1
- Recepts:
- 2
- County
- Staffordshire
- Town
- Newcastle-under-Lyme
- Outcode
- ST5
- Location
- Freehold Street, Newcastle-Under-Lyme ST5
- Marketed By:
- Heywoods
- Posted
- 2018-09-14
- ST5 Rating:
- More Info?
- Please contact Heywoods on 01782 792136 or Request Details
Property Description
Recently refurbished two bedroom terraced house in Newcastle, within walking distance to both the University Hospital of North Staffs and Newcastle town centre. Well presented throughout with new flooring throughout, redecorated, unused kitchen appliances etc. Internally comprised of dining room, lounge, kitchen, downstairs shower room and two double bedrooms. Externally there is a yard to the rear and on street parking.
EPC Grade - D
dining room 11' 4" x 10' 11" (3.45m x 3.33m) Wooden front entrance door, upvc window to the front, laminate flooring, radiator, light fitting and power points.
Lounge 11' 4" x 14' 8" (3.45m x 4.47m) Upvc window to the rear, laminate flooring, access to understairs storage, radiator, light fitting and power points.
Kitchen 6' 8" x 10' 5" (2.03m x 3.18m) Range of wooden wall mounted and base units, part tiled walls, stainless steel sink and drainer unit, upvc window to the side, integrated oven, hob and extractor hood, under counter washing machine, fridge/freezer, tiled flooring, light fitting, power points and radiator.
Inner hall Upvc rear entrance door, tiled flooring, light fitting.
Shower room 6' 3" x 7' 5" (1.91m x 2.26m) Upvc window to the side, fully tiled walls, tiled flooring, radiator, light fitting, combi boiler, suite comprising walk in shower cubicle, low level WC, pedestal wash hand basin.
First floor landing Carpet flooring, light fitting.
Front bedroom 11' 4" x 10' 11" (3.45m x 3.33m) Upvc window to the front, carpet flooring, radiator, feature fireplace, light fitting and power points.
Rear bedroom 11' 4" x 11' 5" (3.45m x 3.48m) Upvc window to the rear, carpet flooring, radiator, feature fireplace, alcove over stairs, light fitting and power points.
Property Location
Marketed by Heywoods
Disclaimer Property descriptions and related information displayed on this page are marketing materials provided by Heywoods. estateagents365.uk does not warrant or accept any responsibility for the accuracy or completeness of the property descriptions or related information provided here and they do not constitute property particulars. Please contact Heywoods for full details and further information.


