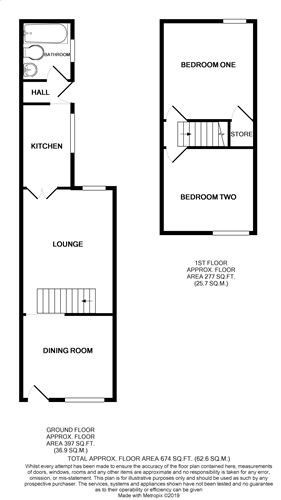Terraced house to rent in Newcastle-under-Lyme ST5, 2 Bedroom
Quick Summary
- Property Type:
- Terraced house
- Status:
- To rent
- Price
- £ 121
- Beds:
- 2
- Baths:
- 1
- Recepts:
- 1
- County
- Staffordshire
- Town
- Newcastle-under-Lyme
- Outcode
- ST5
- Location
- Keeling Street, Wolstanton, Newcastle ST5
- Marketed By:
- Heywoods
- Posted
- 2024-04-28
- ST5 Rating:
- More Info?
- Please contact Heywoods on 01782 792136 or Request Details
Property Description
Modern and well presented two bedroom mid terraced house with secure and larger than average rear yard. The property is situated within walking distance to Wolstanton village which provides access to plenty of local shops and amenities and also walking distance to local schools. Internally the property comprises of open plan lounge / dining room, modern kitchen, inner hall, modern downstairs bathroom and two double bedrooms to the first floor. Externally there is on road parking to the front of the property and a secure rear yard which is mostly paved but partly lawned.
Viewing highly advised! EPC Grade - D
dining area 11' 1" x 10' 1" (3.38m x 3.07m) Upvc window to the front, upvc entrance door, carpet flooring, light fitting, power points, meter cupboard and radiator.
Lounge 11' 1" x 11' 1" (3.38m x 3.38m) Upvc window to the rear, carpet flooring, radiator, light fitting, power points, stair access to first floor.
Kitchen 6' 1" x 10' 0" (1.85m x 3.05m) Upvc window to the side, range of wall mounted and base high gloss units, stainless steel sink and drainer unit, integrated cooker and hob, vinyl flooring, power points and light fitting.
Inner hall Upvc rear entrance door, light fitting and vinyl flooring.
Bathroom 6' 1" x 7' 0" (1.85m x 2.13m) White suite comprising panelled bath with overhead shower, low level WC, pedestal wash hand basin, upvc window to the side, vinyl flooring, light fitting.
First floor landing Carpet flooring, light fitting.
Front bedroom 11' 1" x 10' 1" (3.38m x 3.07m) Upvc window to the front, carpet flooring, light fitting, power points and radiator.
Rear bedroom 11' 1" x 11' 9" (3.38m x 3.58m) Upvc window to the rear, carpet flooring, light fitting, storage cupboard over stairs, power points and radiator.
Property Location
Marketed by Heywoods
Disclaimer Property descriptions and related information displayed on this page are marketing materials provided by Heywoods. estateagents365.uk does not warrant or accept any responsibility for the accuracy or completeness of the property descriptions or related information provided here and they do not constitute property particulars. Please contact Heywoods for full details and further information.


