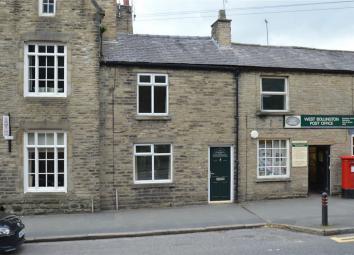Terraced house to rent in Macclesfield SK10, 3 Bedroom
Quick Summary
- Property Type:
- Terraced house
- Status:
- To rent
- Price
- £ 196
- Beds:
- 3
- County
- Cheshire
- Town
- Macclesfield
- Outcode
- SK10
- Location
- Wellington Road, Bollington, Macclesfield, Cheshire SK10
- Marketed By:
- Harvey Scott
- Posted
- 2024-04-21
- SK10 Rating:
- More Info?
- Please contact Harvey Scott on 01625 684514 or Request Details
Property Description
**To Let** A substantial three bedroom stone cottage providing larger than average accommodation located in a highly convenient area within the picturesque village of Bollington. The property benefits from have an entrance hall, open plan living space and a modern kitchen with appliances to the ground floor, three good sized bedrooms alongside a fitted bathroom suite with shower to the first floor and externally there is a small, low maintenance enclosed courtyard garden with gated access to the rear. In addition the property is fully double glazed, is warmed via gas central heating and is being fully re-decorated throughout. Available early May 2019 on a part furnished basis please call Harvey Scott on to arrange an internal viewing.
Ground Floor
Entrance Hall
Composite double glazed door to rear elevation, quarry tiled flooring, stairs to first floor
Lounge
11' 8" x 11' 8" (3.56m x 3.56m) uPVC double glazed French doors to rear elevation with curtain poles and curtains, two wall mounted up lights, central heating radiator with thermostat, feature stone surround and stone hearth with plug for electric fire, fitted carpet and power points.
Dining Room
11' 5" x 11' 5" (3.48m x 3.48m) uPVC double glazed window to the front elevation with curtains and poles, central heating radiator with thermostat, two wall fitted lights, fitted carpet, under stairs storage cupboard, cupboard housing gas and electric meters with additional shelving above, power points and phone point.
Kitchen
12' 3" x 6' 5" (3.73m x 1.96m) upVC windows to side and rear elevations, modern fitted kitchen with a range of wall and base units, laminate role edged worktops with bevelled brick effect tiles to splash backs, stainless steel sink with drainer and mixer tap, single oven with four ring gas hob and stainless steel extractor hood over, washer dryer, fridge freezer, central ceiling light, central heating radiator and vinyl flooring.
Study / Eating Area
5' 8" x 7' 7" (1.73m x 2.31m) Ceiling light, laminate flooring and door to kitchen.
First Floor
Landing
Fitted carpet and central ceiling light.
Master Bedroom
10' 3" x 11' 4" (3.12m x 3.45m) uPVC double glazed window to the front elevation with curtains and pole, central ceiling light, central heating radiator with thermostat, fitted carpet, built in robes and power points.
Second Bedroom
11' 8" x 8' 7" (3.56m x 2.62m) uPVC double glazed window to the rear elevation with curtain pole and curtains, central ceiling light, central heating radiator with thermostat, power points and fitted carpet.
Third Bedroom
8' 5" x 6' 6" (2.57m x 1.98m) uPVC double glazed window to the rear elevation with curtains and pole, central ceiling light, central heating radiator with thermostat, fitted carpet and power points.
Bathroom
10' 7" x 4' 4" (3.23m x 1.32m) uPVC double glazed window to side elevation, ceiling light, white three piece suite - bath with thermostatic shower over on riser rail, low level W.C, pedestal wash hand basin with mixer taps with mirrored door cabinet, cushioned vinyl flooring, towel radiator and tiled to splash back areas.
External
Garden
To the rear of the property is private and enclosed triangular stone walled courtyard garden with space for a seating area and pots and plants and a door providing access to a rear pathway for access to the side street.
Property Location
Marketed by Harvey Scott
Disclaimer Property descriptions and related information displayed on this page are marketing materials provided by Harvey Scott. estateagents365.uk does not warrant or accept any responsibility for the accuracy or completeness of the property descriptions or related information provided here and they do not constitute property particulars. Please contact Harvey Scott for full details and further information.


