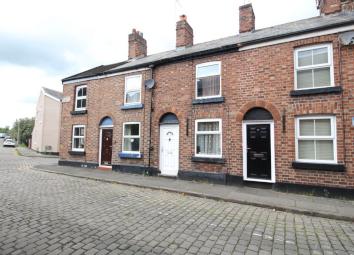Terraced house to rent in Macclesfield SK10, 2 Bedroom
Quick Summary
- Property Type:
- Terraced house
- Status:
- To rent
- Price
- £ 133
- Beds:
- 2
- Baths:
- 1
- Recepts:
- 1
- County
- Cheshire
- Town
- Macclesfield
- Outcode
- SK10
- Location
- Longacre Street, Macclesfield SK10
- Marketed By:
- Reeds Rains
- Posted
- 2019-05-10
- SK10 Rating:
- More Info?
- Please contact Reeds Rains on 01625 684577 or Request Details
Property Description
Tenants - pay no application fees to move in! ** zerodeposit guarantee available ** This attractive two bedroom mid terrace cottage is well located on a pretty cobbled street in A popular part of macclesfield handy for the town centre and train station. In brief the accommodation comprises: Lounge which is open to dining room creating a large living space, and a kitchen with modern units to the ground floor. The first floor landing reveals the two bedrooms and a fitted shower room/ WC. The landing also provides access to the loft space that is boarded for storage and has a Velux window. Part furnished. EPC Grade E. Available to view now! Available to move in 12/07/2019.
Directions
From our office proceed down the hill and follow the road under the bridge/ through the traffic lights turning immediate left along The Silk Road. At the roundabout take the 1st exit left up Hibel Road, ascend the hill through the traffic lights and at the roundabout take the 1st exit left into Churchill Way, getting into the right hand lane to turn right at the traffic lights into King Edward Street. Proceed and at the next set of traffic lights take a right turn into Prestbury Road, then left into Longacre Street where the property can be identified further along on the right hand side by our distinctive Reeds Rains To Let Board.
Lounge / Dining Area (3.53m x 6.86m)
UPVC front door and UPVC double glazed window to the front. Radiator. Laminate flooring. Modern fire surround. Storage cupboard housing the gas and electric meters. Opening to kitchen. Under stairs storage cupboard.
Kitchen (1.75m x 3.25m)
Fitted with a modern range of wall, base and drawer units with work surfaces over; incorporating; stainless steel sink and drainer unit with mixer tap, built in electric oven and gas hob with extractor over, space for washing machine and space for fridge freezer. UPVC double glazed window to the rear. UPVC double glazed door to the rear.
Bedroom 1 (3.531m (maximum) x 3.15m)
UPVC double glazed window to the front. Radiator.
Bedroom 2 (1.83m x 3.53m)
UPVC double glazed window to the rear. Radiator. Built in storage cupboard providing hanging and shelf storage.
Shower Room / WC
Modern white suite comprising of a low level WC, pedestal wash basin and shower cubicle with Aquatronic shower unit. Tiled walls and floor. Chrome effect heated towel rail. UPVC double glazed window to the rear.
Exterior
Communal yard with outbuilding.
Furniture Included
Built in oven and hob. We have been informed that a washing machine and fridge freezer could be supplied on request.
55517/8
Property Location
Marketed by Reeds Rains
Disclaimer Property descriptions and related information displayed on this page are marketing materials provided by Reeds Rains. estateagents365.uk does not warrant or accept any responsibility for the accuracy or completeness of the property descriptions or related information provided here and they do not constitute property particulars. Please contact Reeds Rains for full details and further information.


