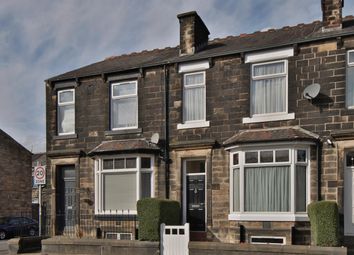Terraced house to rent in Littleborough OL15, 3 Bedroom
Quick Summary
- Property Type:
- Terraced house
- Status:
- To rent
- Price
- £ 144
- Beds:
- 3
- County
- Greater Manchester
- Town
- Littleborough
- Outcode
- OL15
- Location
- Todmorden Road, Littleborough OL15
- Marketed By:
- Hunters - Hebden Bridge
- Posted
- 2024-04-03
- OL15 Rating:
- More Info?
- Please contact Hunters - Hebden Bridge on 01422 298122 or Request Details
Property Description
This well presented terraced property offers traditional, spacious accommodation throughout, and boasts many delightful period features. Situated in a convenient location on the doorstep of Littleborough Village Centre, with access to both bus and rail transport just a minute or so away, the property is also well placed for local schools, and for Hare Hill park. The property is ideal for those looking for character and space.
Entrance hallway
an attractive hallway with a vestibule which has the original etched Victorian glass door, along with Victorian tiled floor, and with period features.
Lounge
4.44m (14' 7") x 3.88m (12' 9")
spacious lounge with a walk in bay window which has a superb stained glass feature, fireplace with fitted gas fire, decorative ceiling rose and picture rail, and double doors through to the dining room.
Dining room
4.29m (14' 1") x 4.18m (13' 9")
a second large reception room, also with a fitted gas fire.
Kitchen
3.71m (12' 2") x 1.49m (4' 11")
galley style kitchen with fitted base and wall units incorporating built in oven and hob, integrated fridge, stainless steel sink unit, tiled floor and complementary wall tiling.
Landing
4.52m (14' 10") x 1.60m (5' 3")
an attractive and spacious landing with a spindle balustrade, and access to the roof space.
Bedroom 1
4.62m (15' 2") x 3.37m (11' 1")
double bedroom at the front of the property, with built in wardrobes.
Bedroom 2
3.60m (11' 10") x 3.37m (11' 1")
a second double, at the rear of the house, also with built in wardrobes.
Bedroom 3
3.70m (12' 2") x 1.94m (6' 4")
good sized single bedroom.
Bathroom
2.62m (8' 7") x 1.50m (4' 11")
panelled bath, pedestal basin, low suite wc, tiled floor and fully tiled walls, spotlighting, and chrome towel radiator.
Basement
3.94m (12' 11") x 3.91m (12' 10")
there are two functional cellars, with good headroom, natural light, and with plumbing for automatic washing machine. There is a water supply with the original sink, and a period fireplace.
Outside
there is a small forecourt garden to the front with flower beds, and a stone patio style garden to the rear, with brick built store.
Parking
In addition to the on street parking in the area, there is a good quality garage, this is situated closeby.
Property Location
Marketed by Hunters - Hebden Bridge
Disclaimer Property descriptions and related information displayed on this page are marketing materials provided by Hunters - Hebden Bridge. estateagents365.uk does not warrant or accept any responsibility for the accuracy or completeness of the property descriptions or related information provided here and they do not constitute property particulars. Please contact Hunters - Hebden Bridge for full details and further information.


