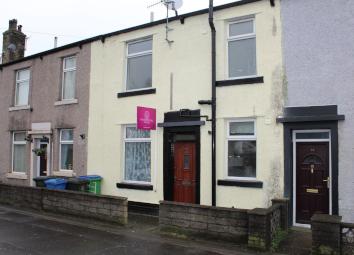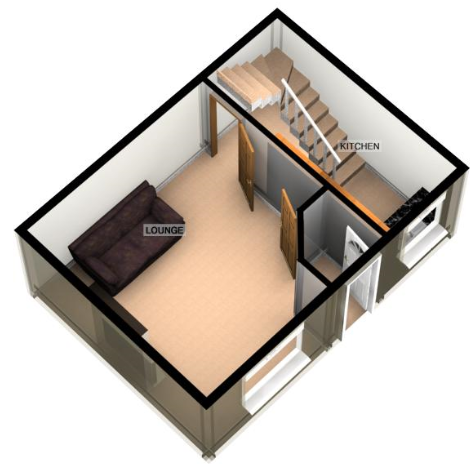Terraced house to rent in Littleborough OL15, 2 Bedroom
Quick Summary
- Property Type:
- Terraced house
- Status:
- To rent
- Price
- £ 110
- Beds:
- 2
- Baths:
- 1
- Recepts:
- 1
- County
- Greater Manchester
- Town
- Littleborough
- Outcode
- OL15
- Location
- Featherstall Road, Littleborough, Rochdale OL15
- Marketed By:
- Revilo Homes Ltd
- Posted
- 2024-04-03
- OL15 Rating:
- More Info?
- Please contact Revilo Homes Ltd on 01706 408524 or Request Details
Property Description
*** available at the start of may 2019 / back to back mid terrace property / two bedrooms / dg & GCH / new kitchen fitted Feb 2019 / courtyard fronted / on street parking ***
We are very pleased to offer to the rental market this two bedroom back to back mid terrace property which is available at the start of May 2019. Situated in a popular residential location close to local amenities including shops, schools and public transport links.
The property benefits from double glazing and gas central heating with the accommodation comprising briefly of entrance vestibule, lounge, modern fitted kitchen installed Feb 2019, first floor landing, two bedrooms and three piece bathroom.
Externally there is on street parking to the front and courtyard garden with dwarf walled boundaries.
The property is spacious and well presented, internal viewings come highly recommended to fully appreciate the size and finish of the accommodation on offer.
Entrance vestibule 4' 3" x 4' 1" (1.31m x 1.26m) Front facing entrance door, tiled floor, lounge access.
Lounge 13' 10" x 13' 3" (4.22m x 4.04m) Front facing double glazed window, radiator, neutral décor, feature fire place, TV, kitchen access.
Kitchen 13' 10" x 5' 9" (4.24m x 1.76m) Front facing double glazed window, radiator, neutral décor, modern kitchen fitted Feb 2019, good selection of wall and base units, complimentary work surfaces, splash back tiling, sink & drainer, gas hob, extractor and oven, plumbed for automatic washing machine, wall mounted boiler, wood effect laminate flooring, under stair storage, staircase leading to the first floor.
First floor landing Neutral décor, storage cupboard, loft hatch.
Bedroom one 13' 10" x 9' 11" (4.23m x 3.04m) (width increasing to 3.61m at the door) Front facing double glazed window, radiator, neutral décor, double room.
Bedroom two 10' 9" x 4' 11" (3.28m x 1.52m) (length reducing to 2.60m) Front facing double glazed window, radiator, neutral décor, storage, single room.
Bathroom 7' 10" x 4' 1" (2.41m x 1.27m) Expel air, radiator, ceiling spot lights, three piece suite in white comprising of WC, pedestal sink and panel bath with electric shower, tiled walls & floor.
Revilo insight Tenure: Leasehold
Title No: GM504028
Class Of Title: Absolute
Mains Service Connected: Water, Gas, Electric, Sewerage
Tax Band: A
Parking: On Street
Property Location
Marketed by Revilo Homes Ltd
Disclaimer Property descriptions and related information displayed on this page are marketing materials provided by Revilo Homes Ltd. estateagents365.uk does not warrant or accept any responsibility for the accuracy or completeness of the property descriptions or related information provided here and they do not constitute property particulars. Please contact Revilo Homes Ltd for full details and further information.


