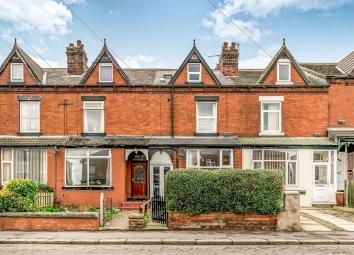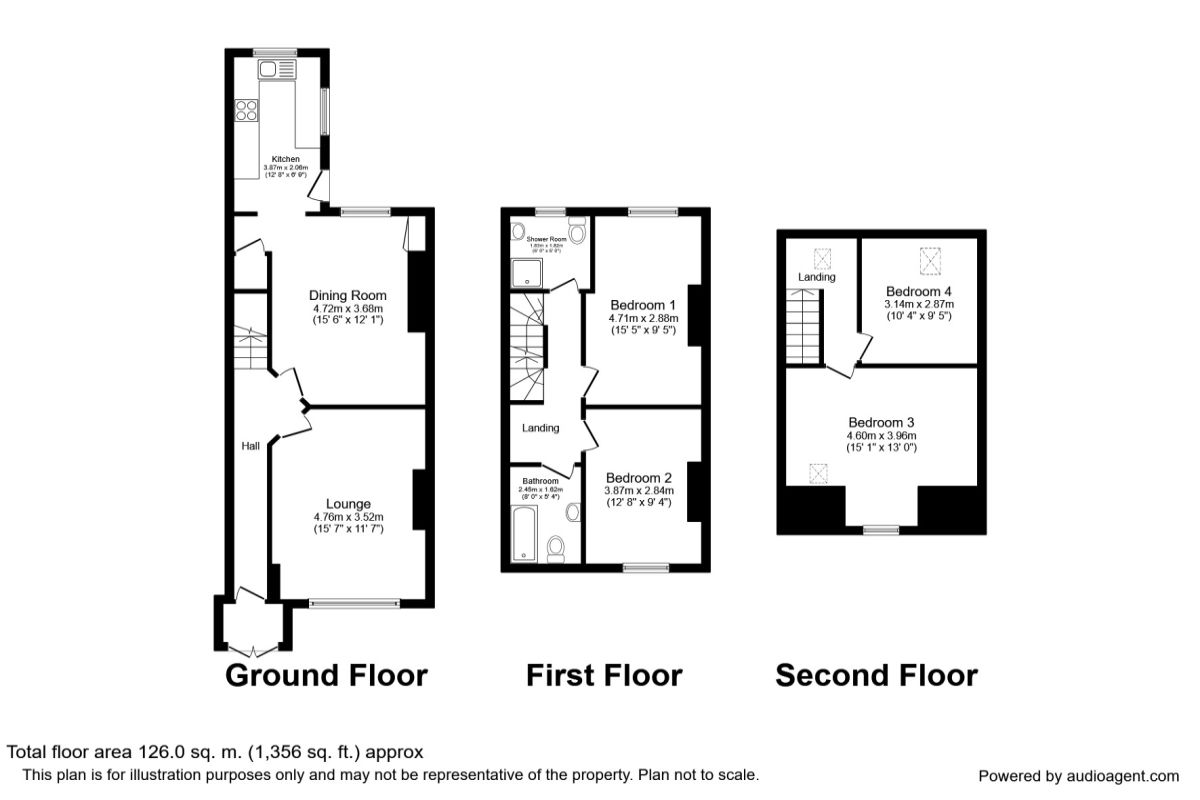Terraced house to rent in Leeds LS9, 4 Bedroom
Quick Summary
- Property Type:
- Terraced house
- Status:
- To rent
- Price
- £ 167
- Beds:
- 4
- Baths:
- 2
- Recepts:
- 2
- County
- West Yorkshire
- Town
- Leeds
- Outcode
- LS9
- Location
- Osmondthorpe Lane, Leeds LS9
- Marketed By:
- Reeds Rains - Crossgates
- Posted
- 2024-06-01
- LS9 Rating:
- More Info?
- Please contact Reeds Rains - Crossgates on 0113 427 8997 or Request Details
Property Description
**finished to A high standard throughout with A large footprint and high ceilings!** A beautifully refurbished Victorian terraced property with space for a large family. This 4 bedroom house has just been the subject of a full refurbishment and on the ground floor benefits from a generous living room with feature fireplace, spacious dining room and a stunning kitchen with grey high gloss units. To the first floor are two double bedrooms, a shower room with wc and wash/hand basin and a full bathroom (both of which have been refitted in a contemporary style. To the second floor are two further bedrooms. To the rear is a small yard leading to a back lane which offers space for off road parking and access to the open spaces of a recreational ground/park. The property also benefits from a front garden and high hedge offering privacy from the road, gas central heating and double glazing throughout. Call us today to book your viewing as properties of this size and quality will not be on the market for very long.
Entrance Hall
Doors to lounge, dining room and stairs up to the first floor.
Lounge
Large box bay double glazed window to the front, radiator, wood effect flooring and cast iron feature fireplace.
Dining Room
Wood effect flooring, door to kitchen, door to cellar, double glazed window to rear and radiator.
Kitchen
A range of eye and base level units finished in a contemporary high gloss grey colour with contrasting work surfaces and a brand new brushed chrome effect oven, gas hob and extractor hood over. Fridge freezer and washing machine supplied. Double glazed window overlooking back yard and double glazed leading to rear.
First Floor Landing
Doors to bedrooms, shower room and bathroom. Stairs leading up to second floor landing.
Bedroom
Double glazed window to rear, radiatior, cast iron feature fireplace.
Bedroom (2nd)
Double glazed window to front, cast iron feature fireplace, radiator
Shower Room
Full glass shower cubicle, pedestal wash/hand basin and low level wc. Heated towel rail and obscure double glazed window.
Bathroom
Panelled bath with shower over, low level wc, pedestal wash/hand basin and chrome heated towel rail.
Landing
Doors to bedrooms.
Bedroom (3rd)
Double glazed window to front and radiator.
Bedroom (4th)
Double glazed Velux window to rear, radiator, built in storage to eaves.
/8
Property Location
Marketed by Reeds Rains - Crossgates
Disclaimer Property descriptions and related information displayed on this page are marketing materials provided by Reeds Rains - Crossgates. estateagents365.uk does not warrant or accept any responsibility for the accuracy or completeness of the property descriptions or related information provided here and they do not constitute property particulars. Please contact Reeds Rains - Crossgates for full details and further information.


