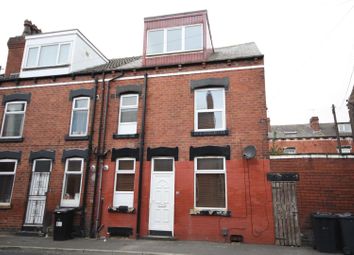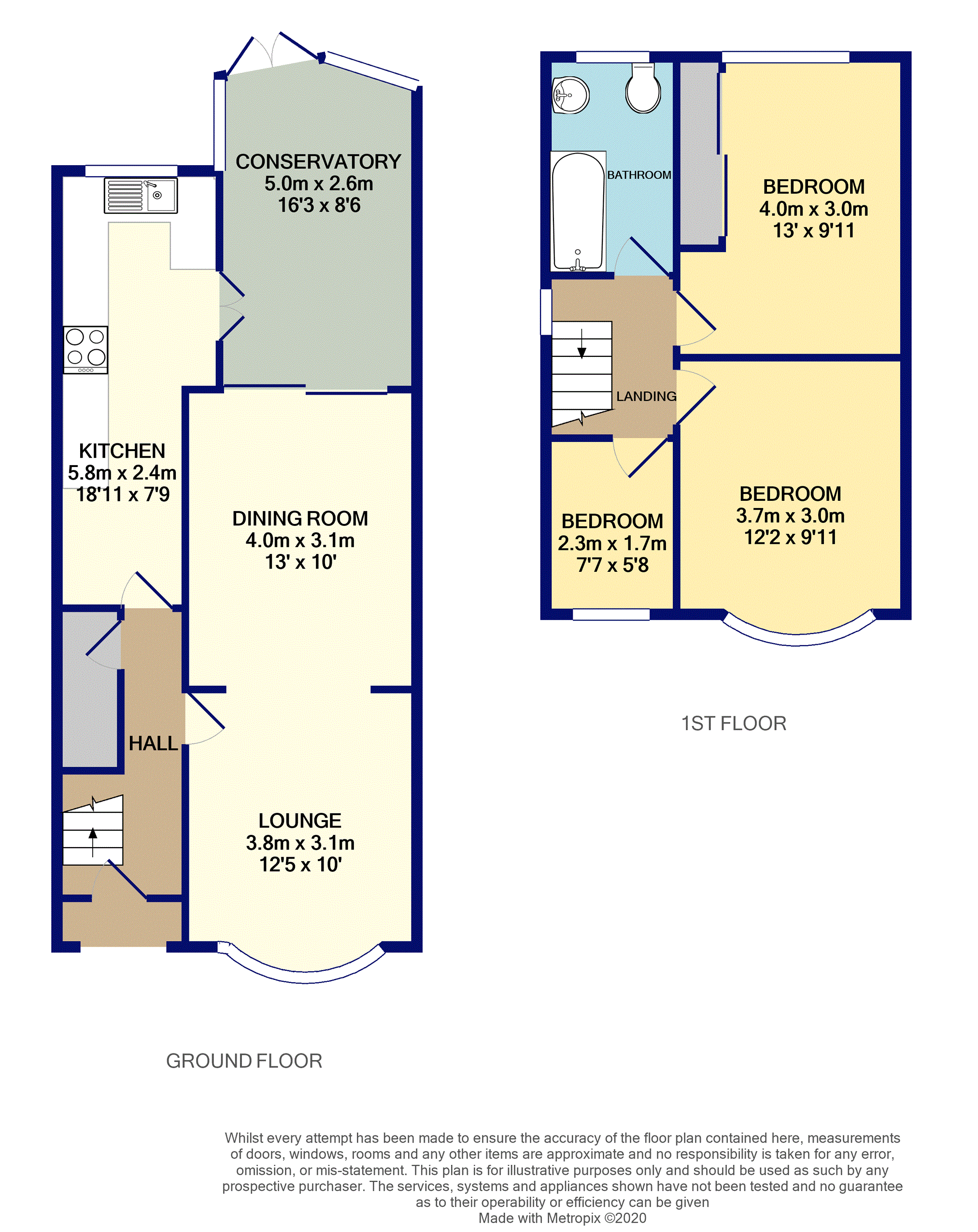Terraced house to rent in Leeds LS12, 2 Bedroom
Quick Summary
- Property Type:
- Terraced house
- Status:
- To rent
- Price
- £ 127
- Beds:
- 2
- Baths:
- 1
- County
- West Yorkshire
- Town
- Leeds
- Outcode
- LS12
- Location
- Aberdeen Road, Armley, Leeds LS12
- Marketed By:
- Hardisty and Co
- Posted
- 2024-04-04
- LS12 Rating:
- More Info?
- Please contact Hardisty and Co on 0113 482 9671 or Request Details
Property Description
Available 8th June | unfurnished | deposits apply | A two bedroom property situated just off Armley Town Street. Located only a short distance from the local amenities with great commuter links into Leeds and Bradford City Centres. Property briefly comprises of: Lounge, kitchen, two double bedrooms and house bathroom. EPC D. Sorry, no DSS.
Location
Aberdeen Road is located in Armley. The property is within walking distance of Town Street offering plenty of local shops and amenities. This location offers excellent commuter routes, with Leeds City Centre only a 10 minute drive away. Bus links run frequently Armley Gyratory is close by which gives major links to the motorway networks.
How To Find The Property
From our office on New Road Side continue West down New Road Side (A65) towards Leeds City Centre. At the traffic signals turn right onto Bridge Road then right again onto Leeds and Bradford Road. Turn left onto Whyther Lane. Bear left onto Armley Ridge Road. Turn right onto Moorfield Road. Turn left onto Edinburgh Grove. Turn left onto Town Street. Aberdeen Road is on the Right and the property can be identified by our 'to let' sign. Postcode: LS12 3RY
Holding Fee & Deposit
On your application being accepted there is a holding deposit payable equal to one weeks rent. This will be deducted from your first months rent payable before the contract start date. A full deposit is required prior to the commencement of the tenancy and will be the equivalent of five weeks rent. Subject to the landlord accepting a pet, a higher rent will be charged at an additional £30 per month.
Accommodation
To The Ground Floor
Entrance door into...
Lounge (3.88 x 4.14 max (12'8" x 13'6" max))
A good size room with cream painted ceiling and brown & cream wallpaper to feature fireplacewall. Pine floorboards. White painted pine six panel door giving access to the staircase. Feature fireplace, central heating radiator and uPVC double glazed window with front aspect.
Kitchen Area (3.39 x 1.77 (11'1" x 5'9"))
Off the lounge area is the kitchen with blue wood effect finish wall and base units, complimentary blue/grey speckled work tops, stainless steel sink and side drainer with chrome mixer tap. Stainless steel gas hob, electric oven and extractor. Integrated fridge. Ceramic tiled splash-backs. Central heating boiler. Vinyl floor covering, grey/slate tile effect.
To The First Floor
Landing
Accessed via staircase from the ground floor. White painted ceiling. Cream walls. Pine wood work. Neutral carpet.
Bedroom One
Neutrally decorated and carpeted double bedroom with pine panelled door and pine skirting. UPVC double glazed window with wood Venetian blind looking to the front of the property. Central heating radiator.
To The Second Floor
Leading to second bedroom....
Bedroom Two
Second double bedroom, neutrally decorated and carpeted with characterful exposed beams. UPVC double glazed window looking to the front of the property and central heating radiator.
Bathroom
Neutrally decorated top half with pine paneling to the bottom. Two piece cream toilet and basin with white bath with shower over. Chrome fittings. Part tiled to shower/bath area. Venetian wood blind on the uPVC window overlooking the front of the property. White towel rail provides heating.
Property Location
Marketed by Hardisty and Co
Disclaimer Property descriptions and related information displayed on this page are marketing materials provided by Hardisty and Co. estateagents365.uk does not warrant or accept any responsibility for the accuracy or completeness of the property descriptions or related information provided here and they do not constitute property particulars. Please contact Hardisty and Co for full details and further information.


