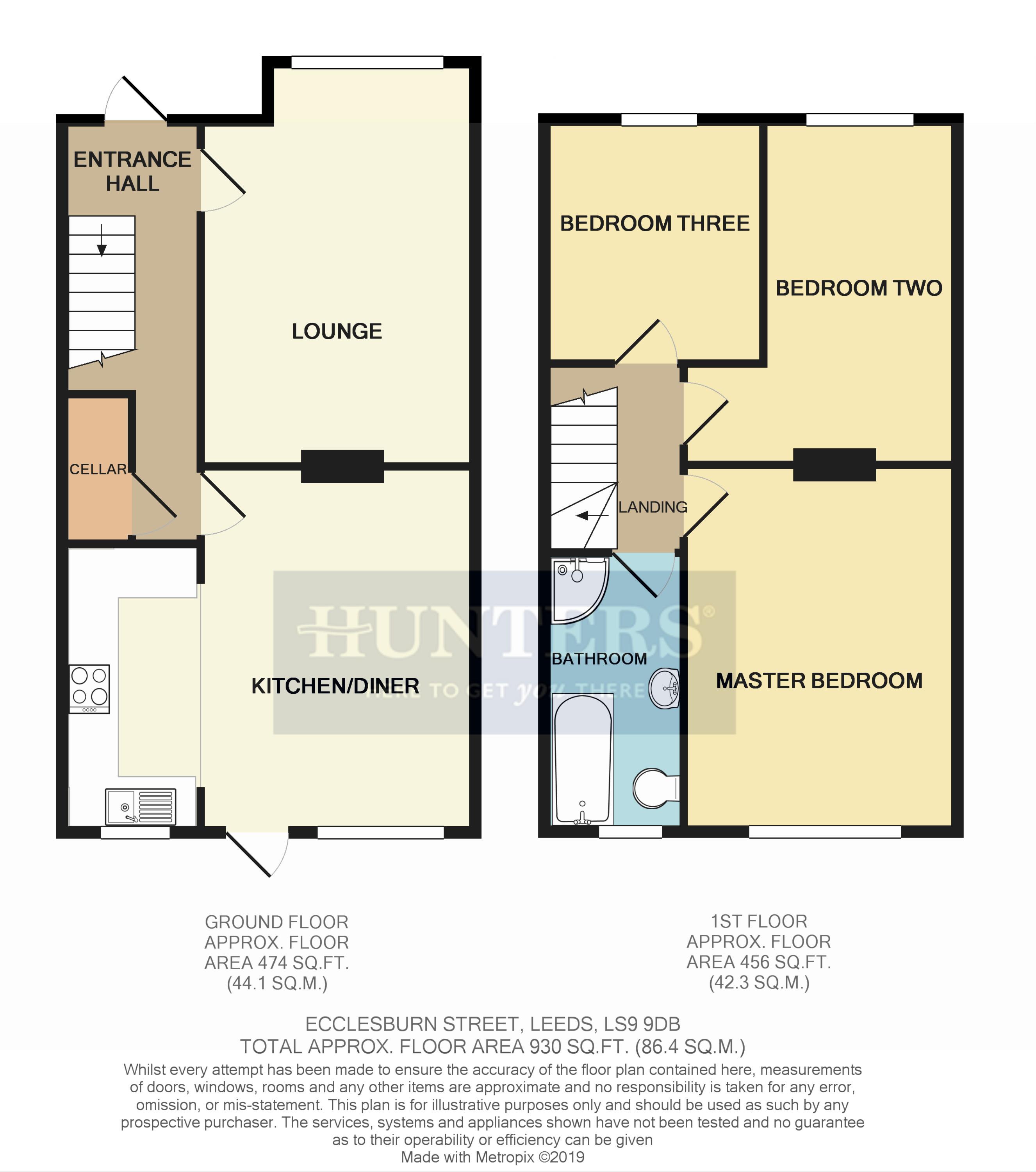Terraced house to rent in Leeds LS9, 3 Bedroom
Quick Summary
- Property Type:
- Terraced house
- Status:
- To rent
- Price
- £ 156
- Beds:
- 3
- County
- West Yorkshire
- Town
- Leeds
- Outcode
- LS9
- Location
- Ecclesburn Street, Leeds, West Yorkshire LS9
- Marketed By:
- Hunters - North Leeds
- Posted
- 2024-04-19
- LS9 Rating:
- More Info?
- Please contact Hunters - North Leeds on 0113 482 9420 or Request Details
Property Description
Mid-terrace house – three double bedrooms – gardens front and rear – ideal for working tenants – open plan kitchen dining room – four piece bathroom – fees apply – unfurnished – available in February
This three bedroom terrace property would make an ideal family home and is available in February on an unfurnished basis. Located close to East End Park, the property is situated near great transport links and good amenities in the local area. There are gardens to the front and rear of the property and ample on street parking available. Internally it briefly comprises on the ground floor; entrance hall, lounge and open plan kitchen dining room. On the first floor there are three double bedrooms, landing and a house bathroom. Suitable for working tenants only. Energy rating - D
entrance hall
5.11m (16' 9") - 1.68m (5' 6")
Stairs to upper level and access to all other ground floor rooms.
Lounge
4.88m (16' 0")(max) - 3.35m (11' 0")(max)
Bay window and radiator.
Kitchen dining room
4.88m (16' 0")(max) - 4.42m (14' 6") (max)
Door to rear garden, radiator, boiler, stainless steel sink with drainer, washing machine, fridge freezer, gas hob with extractor over, fan oven, tiled floor, tiled splash back and a range of wall and base units.
Landing
2.29m (7' 6") - 1.68m (5' 6")
Stairs to lower level.
Master bedroom
4.34m (14' 3") - 3.35m (11' 0")
Radiator.
Bedroom two
4.19m (13' 9") (max) - 3.35m (11' 0")(max)
Radiator.
Bedroom three
2.95m (9' 8") - 2.64m (8' 8")
Radiator and hanging rails.
House bathroom
3.35m (11' 0")- 1.68m (5' 6")
Panel bath, tiled floors, wash hand basin, heated towel rail, tiled shower cubicle with glass surround and w/c.
Front yard
Mainly paved with stairs to the front door.
Rear garden
Gate to back street, grassed area and dwarf wall.
Property Location
Marketed by Hunters - North Leeds
Disclaimer Property descriptions and related information displayed on this page are marketing materials provided by Hunters - North Leeds. estateagents365.uk does not warrant or accept any responsibility for the accuracy or completeness of the property descriptions or related information provided here and they do not constitute property particulars. Please contact Hunters - North Leeds for full details and further information.


