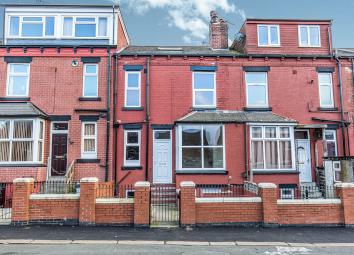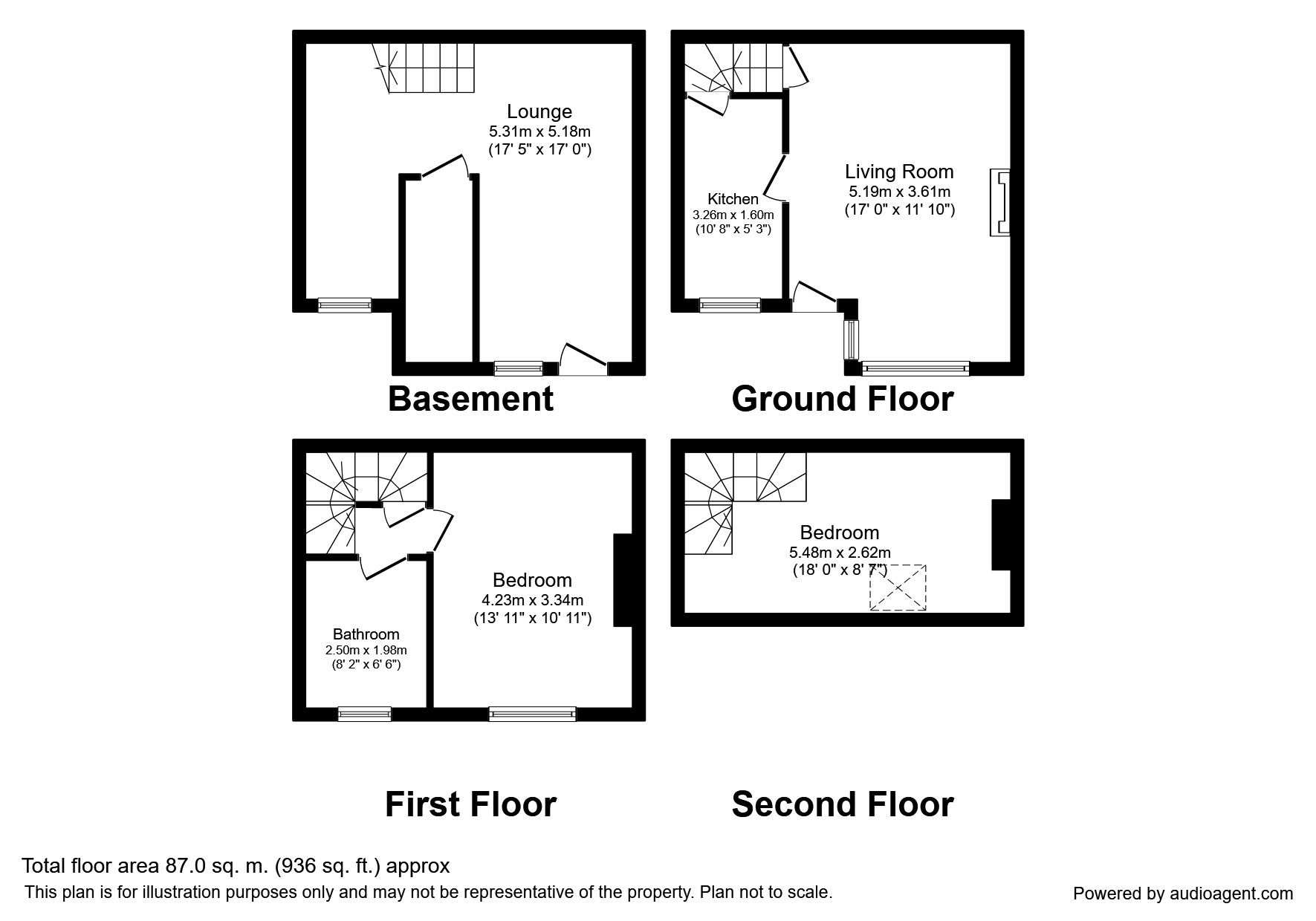Terraced house to rent in Leeds LS9, 2 Bedroom
Quick Summary
- Property Type:
- Terraced house
- Status:
- To rent
- Price
- £ 133
- Beds:
- 2
- Baths:
- 1
- Recepts:
- 1
- County
- West Yorkshire
- Town
- Leeds
- Outcode
- LS9
- Location
- St. Hildas Avenue, Leeds LS9
- Marketed By:
- Reeds Rains - Crossgates
- Posted
- 2019-05-18
- LS9 Rating:
- More Info?
- Please contact Reeds Rains - Crossgates on 0113 427 8997 or Request Details
Property Description
New home feel without the cost! This recently refurbished house has accommodation spread over four floors and is very well presented. Enter via the double glazed front door and this floor has the neutrally decorated lounge with wood effect flooring and decorative fireplace. Also on this floor is the kitchen with high gloss cream units, contrasting work surfaces and built in oven, hob and extractor. Head up to the first floor and there is a lovely bathroom which has a p-shaped bath with shower over, wash/hand basin and low level wc plus the main bedroom. Carry on up to the second floor and the staircase opens out to the second bedroom which has a large skylight. To the lower ground floor area is a utility area with units. Work surface and a plumbing point for a washing machine plus storage areas. All in all a great value home in lovely condition. Don't delay and call today to book your viewing. Available Now. Unfurnished. £575pcm
Lounge
Wood effect flooring, double panel radiator, double glazed box bay window to front, decorative fireplace in marble effect tiling with wooden surround and mantelpiece over. Stripped wooden leading to stairs up to first floor and arch to kitchen.
Kitchen
Fitted kitchen with eye and base level units in a high gloss cream with wood effect work surface over. Stainless steel sink and drainer unit with mixer tap over, integral oven in, electric hob and extractor hood over. Tiled to splashback areas and double glazed window to front. Stripped wooden door to cellar/utility area.
Cellar / Utility Area
Utility area has stainless steel sink and drainer unit, two base level units, worksurface area and undercounter space and plumbing point for washing machine/tumble dryer. Door to front garden. Wooden door to further storage area and access to area with boiler, consumer unit and meters.
Bedroom
Neutrally decorated with double glazed window to front and double panel radiator.
Bathroom
Luxurious p-shaped bath with curved glass shower screen and shower over, modern low level w/c and wash/hand basin. Tiled to splashback areas and with an obscured double glazed window.
Second Bedroom
Large skylight window, two double panel radiators.
/8
Property Location
Marketed by Reeds Rains - Crossgates
Disclaimer Property descriptions and related information displayed on this page are marketing materials provided by Reeds Rains - Crossgates. estateagents365.uk does not warrant or accept any responsibility for the accuracy or completeness of the property descriptions or related information provided here and they do not constitute property particulars. Please contact Reeds Rains - Crossgates for full details and further information.


