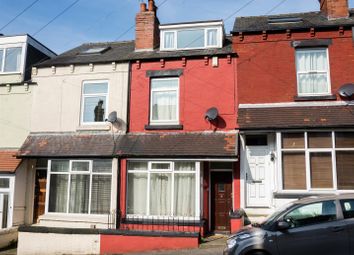Terraced house to rent in Leeds LS5, 3 Bedroom
Quick Summary
- Property Type:
- Terraced house
- Status:
- To rent
- Price
- £ 183
- Beds:
- 3
- Baths:
- 1
- County
- West Yorkshire
- Town
- Leeds
- Outcode
- LS5
- Location
- Hawksworth Grove, Leeds LS5
- Marketed By:
- Hardisty and Co
- Posted
- 2024-04-28
- LS5 Rating:
- More Info?
- Please contact Hardisty and Co on 0113 482 9671 or Request Details
Property Description
Available 7th July | furnished/(unfurnished by agreement | deposits apply | fantastic, refurbished three bed terraced house ideal for sharers or professional couples ideally looking for A 12 month let!. Located in a most popular and convenient area, with fantastic transport links to both leeds & bradford City Centres. With the added benefit of the new train station. Fully enclosed/gated courtyard style garden to the rear. Sorry no pets. EPC D
Introduction
A smartly presented, newly refurbished traditional through terraced home, set over three floors. This property has been re-decorated and refurbished and now provides spacious, modern accommodation that is ready to move into. Good sized lounge, excellent sized dining kitchen with ample space for a dining table. To the first floor: Two bedrooms and a bathroom. Second Floor: Landing and master bedroom. Outside:- A fully enclosed courtyard style garden.
Location
Situated in a popular residential area of Kirkstall with easy access to the City Centres of both Leeds & Bradford. The A65 is close by and connects to major links and the motorway network. Kirkstall Abbey and the refurbished museum are only a short distance from the property and provides pleasant walks and family days out. The new train station at Kirkstall Forge- perfect for hassle free travel! The Savins Mill Way shopping complex is on hand, providing a Morrisons Superstore with garden centre, Boots and further shops as well. The new Kirkstall Bridge Shopping Centre has been completed recently and offers an array of shops and further along the A65 you can find the Kirkstall Warner Village with a wide selection of leisure facilities including gyms, bowling alley, cinema, and various restaurants. The neighbouring village of Horsforth is only a short car ride away and also offers a good selection of shops, pubs and restaurants. Leeds and Bradford Airport, again only a short drive away, for the more seasoned commuter. Vibrant Headingley is a walk away where you can enjoy extensive bars, eateries, shops and restaurants.
How To Find The Property
From our office at New Road Side, Horsforth (A65) proceed down towards the city centre. Proceed down the hill for approximately a quarter of a mile, passing St Joseph's Nursing Home on the left hand side and take the fifth left into Vesper Road, bear left and then right into Hawksworth Grove. The property can be identified by our 'To Let ' board.
Holding Fee & Deposit
On your application being accepted there is a holding deposit payable equal to one weeks rent. This will be deducted from your first months rent payable before the contract start date. A full deposit is required prior to the commencement of the tenancy and will be the equivalent of five weeks rent. Subject to the landlord accepting a pet, a higher rent will be charged at an additional £30 per month.
Accommodation
Ground Floor
Lounge
Great size room, neutrally decorated throughout with laminate flooring. UPVC bay window overlooking the front elevation. Central heating radiator. Two leather sofas and coffee table included.
Kitchen/Diner
Modern fitted kitchen, with a range of wall, drawer and base units and contrasting work surfaces. Tiled splash backs and again, laminate flooring throughout. Stainless steel sink and drainer with mixer tap, gas fan stand alone cooker and gas hob, fridge freezer and extractor fan. Furnished as seen. UPVC window to the rear elevation and a door leading out to the rear garden. Stairs leading to first floor.
Kitchen Photo Two
Utility
Benefiting from hanging system and wall and base units, creating useful extra storage space off the kitchen. Sink with drainer, washing machine, separate dryer and dishwasher included. UPVC double glazed window to the side elevation. Gas Combi Boiler is housed in this room.
First Floor
Bedroom Two
Double room of great proportions. Offering neutral decor and carpet throughout. Double bed, two chests of drawers, shelving unit and wardrobe included. UPVC window to the front elevation.
Bedroom Three/Study
Smaller room with multi functional use. Includes double sofa bed, shelving unit and wardrobe. Neutral throughout with new curtains to the uPVC window overlooking the rear elevation.
Second Floor
Master Bedroom
Large Master bedroom having two distinct areas - the first features a double bed and shelves and the second offers two large fitted wardrobes. Neutral décor throughout. UPVC window to the front elevation and velux wndow to the Rear elevation. Eves storage is accessed by doors below main window.
Bathroom
A characterful bathroom fully modernised with slate colour flooring, full size bath with hand spray and electric shower protected by screen. Shaver point, magnifying mirror and two storage cabinets accompany corner hand wash basin and modern square shaped toilet. Large wall mirrors finish off this room which has uPVC window to the rear elevation and wall mounted extractor fan. Tall heated towel rail. Neutral colour scheme to compliment white bathroom furniture.
Managed By Agent
Brochure Details
Hardisty & Co prepared these details, including photography, in accordance with our estate agency agreement.
Property Location
Marketed by Hardisty and Co
Disclaimer Property descriptions and related information displayed on this page are marketing materials provided by Hardisty and Co. estateagents365.uk does not warrant or accept any responsibility for the accuracy or completeness of the property descriptions or related information provided here and they do not constitute property particulars. Please contact Hardisty and Co for full details and further information.


