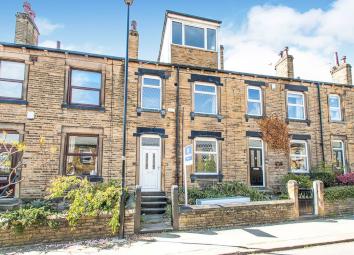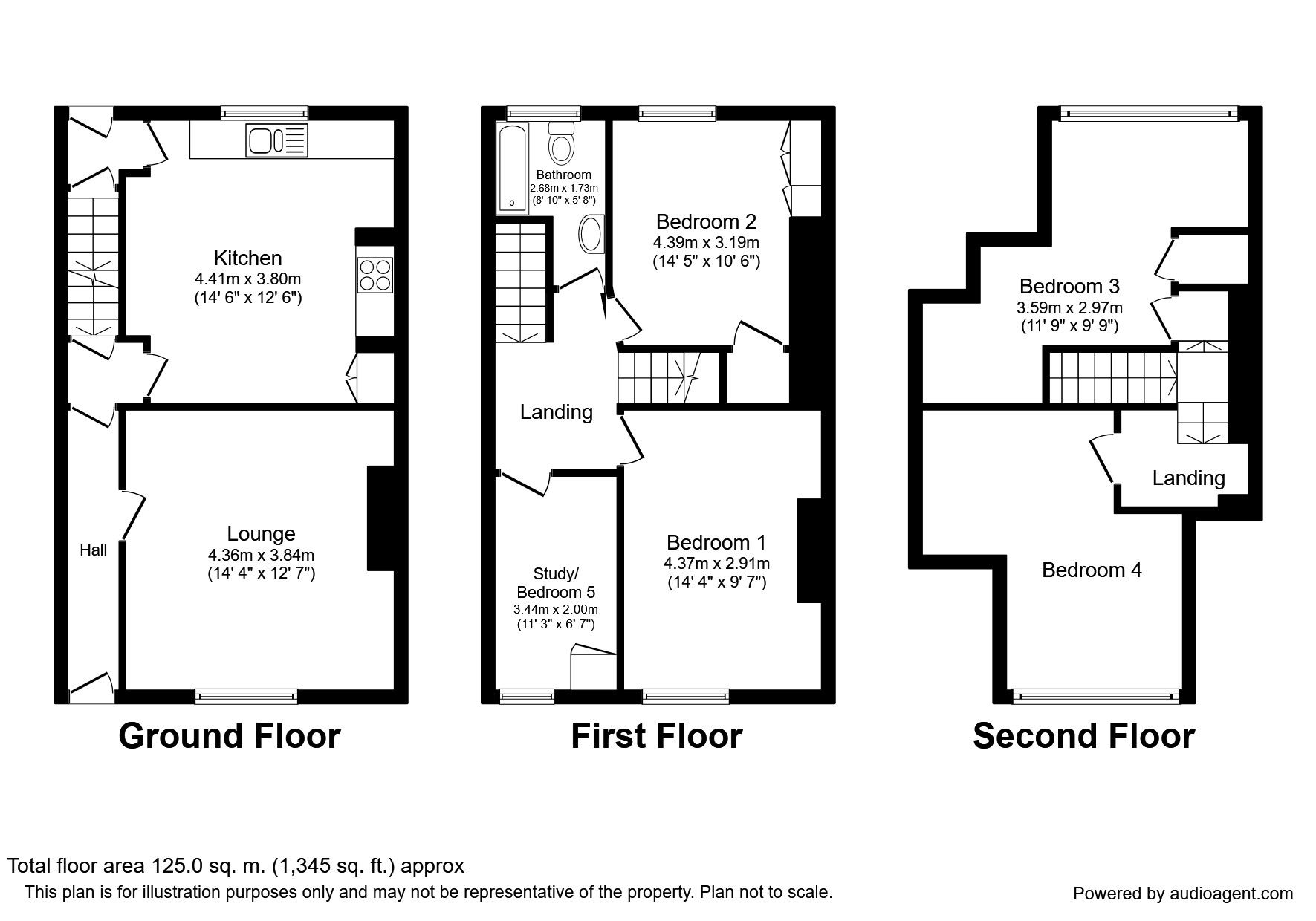Terraced house to rent in Leeds LS27, 4 Bedroom
Quick Summary
- Property Type:
- Terraced house
- Status:
- To rent
- Price
- £ 196
- Beds:
- 4
- Baths:
- 1
- Recepts:
- 1
- County
- West Yorkshire
- Town
- Leeds
- Outcode
- LS27
- Location
- Pawson Street, Morley, Leeds LS27
- Marketed By:
- Reeds Rains
- Posted
- 2024-06-01
- LS27 Rating:
- More Info?
- Please contact Reeds Rains on 0113 427 8995 or Request Details
Property Description
**zero deposit guarantee scheme available**
**no tenant application fee's payable**
looking for A spacious home - want to be close to well respected schools - wanting to move soon? Call us today to arrange your viewing!
Main Description
This spacious and well presented four bedroom stone fronted mid terrace house is full of charactor and perfect for a family. Situated on a quiet street within easy reach of Morley town center and its many amenities, this lovely home comprises in brief: An entrance hallway, lounge and dining kitchen to the ground floor with a cellar, to the first floor are two good size bedrooms, bathroom and office/study room with a further two double bedrooms to the second floor. There is a small garden to the front of the property and enclosed rear with outhouse housing the washing machine. Early viewing is highly recommended. EPC Grade D.
Entrance Hall
A front facing Upvc double glazed window gives access to the entrance hallway with dado rail, central heating radiator and laminate flooring.
Living Room (4.35m x 3.84m)
A spacious room with exposed flooring, two wall lights, central heating radiator and fireplace with inset living flame gas fire. Front facing Upvc double glazed window.
Kitchen (4.06m x 4.41m)
A good size dining kitchen with rear facing Upvc double glazed window, tiled floor and range of fitted wall and base units with co ordinating worksuface. Built in five ring gas hob with electric oven under and extractor hood over. Sink and drainer unit. Dishwasher. Fridge Freezer.
Rear Hall
Rear Upvc double glazed door.
Cellar
With power and light and housing the utility meters.
Bedroom 1 (2.91m x 4.37m)
A double room with front facing Upvc double glazed window, central heating radiator and decorative cast iron fireplace.
Landing
Central heating radiator.
Bedroom 2 (3.49m x 2.79m)
A further double room with rear facing Upvc double glazed window, central heating radiator, built in wardrobe and decorative cast iron fireplace.
Office / Study (3.44m x 2.00m)
A good size room with front facing Upvc double glazed window, central heating radiator and cupboard housing the gas central heating and hot water boiler.
Bathroom (1.72m x 2.67m)
A lovely bathroom with Upvc double glazed window, central heating radiator. With a white suite comprising low level flush WC, pedestal hand wash basin and rectangular bath with glazed screen and shower over. Central heating radiator.
Bedroom 3 (3.00m x 4.51m)
A good size room with front facing Upvc double glazed window and central heating radiator.
Bedroom 4 (3.06m x 4.51m)
A further good size room with rear facing Upvc double glazed window and central heating radiator.
Exterior
Buffer style garden to the front. Enclosed rear garden with outhouse also housing the washing machine.
/8
Property Location
Marketed by Reeds Rains
Disclaimer Property descriptions and related information displayed on this page are marketing materials provided by Reeds Rains. estateagents365.uk does not warrant or accept any responsibility for the accuracy or completeness of the property descriptions or related information provided here and they do not constitute property particulars. Please contact Reeds Rains for full details and further information.


