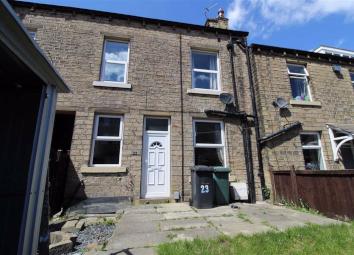Terraced house to rent in Huddersfield HD1, 3 Bedroom
Quick Summary
- Property Type:
- Terraced house
- Status:
- To rent
- Price
- £ 127
- Beds:
- 3
- Baths:
- 2
- Recepts:
- 2
- County
- West Yorkshire
- Town
- Huddersfield
- Outcode
- HD1
- Location
- Clement Street, Birkby, Huddersfield HD1
- Marketed By:
- ADM Residential
- Posted
- 2024-05-29
- HD1 Rating:
- More Info?
- Please contact ADM Residential on 01484 973978 or Request Details
Property Description
" offered to let by adm residential huddersfield" A three double bedroomed rear terrace property with rear garden and stone shed. The property is to the rear and located in this popular area of Birkby, near all local amenities, bus route's, schools and excellent commuter links and links to the M62 motorway. Featuring double gazing and gas central heating, recently decorated through-out and accommodation is set over three floors, comprising of: Drear uPVC door leads to an open plan modern lounge and kitchen with door leading to the lower floor dining room. To the first floor, house bathroom with white suite and two double bedrooms, to the second floor a third bedroom with en-suite shower room. Externally: Having flagged patio and lawned area with fenced boundary's and rear gated access. On street Parking, working tenancy required, non smoker and no pets policy:
Entrance Door
Entrance Upvc door leading to:
Lounge Area (15'9 x 11'2 (4.80m x 3.40m))
This is a well appointed lounge decorated in neutral colours, with uPVC double glazed window to the rear aspect, wall mounted electric fire, wall mounted radiator, furnished with new fitted curtain's a sofa and matching chair, finished with carpet flooring and door leads to:
Kitchen Area (11'9 x 7'4 (3.58m x 2.24m))
Well equipped kitchen with fridge and freezer, ( washing machine to be fitted) featuring a matching range of base and wall units in white with complimentary laminated working surfaces, incorporates a stainless steel sink unit and mixer tap, electric oven and finished with tiled effect vinyl flooring:
To The Lower Floor
Door leads to the lower floor, staircase giving access to the dining room:
Dining Room (11'3 x 10'1 (3.43m x 3.07m))
A useful dining room with uPVC window to the rear aspect, coved ceiling, wall mounted radiator, storage area, and finished with tiled flooring:
To The First Floor
To the first floor landing: Doors lead to :
Bedroom One (10'4 x 9'3 (3.15m x 2.82m))
This double bedroom is decorated in neutral colours and is set to the rear aspect with uPVC windows over looking the rear elevation, featuring wardrobes, chest of draws and a double bed, wall mounted gas central heating radiator:
Bedroom Two (9'8 x 9'3 (2.95m x 2.82m))
The second double bedroom has uPVC windows to the rear aspect, featuring newly fitted wardrobe and a chest of draws, gas central heated radiator:
Bathroom (8'3 x 6'8 (2.51m x 2.03m))
A very well appointed, modern bathroom, featuring chrome effect fittings. Comprising of panelled bath with electric shower over, splash screen, hand wash pedestal and a low level W/C, heated towel rail and small storage unit. Finsihed with vinyl flooring:
To The Second Floor
To the second floor, storage cupboard housing the combi- boiler, door leading to:
Bedroom Three
A third bedroom with velux window to the rear aspect, beam ceilings, wall mounted radiator, double bed, finished with carpet flooring: Door to the en-suite:
En-Suite
A very well appointed, modern en-suite, featuring chrome effect fittings and window to the rear. Comprising of shower cubical with mains fitted shower unit, hand wash pedestal and a low level W/C, wall mounted mirror:
Externally
The property is set to the rear of Clement Street, having flagged patio area, lawned garden, out side storage shed, gated access, parking is on Street:
Further Details
Council Tax "A"
schools near by are: Ashbrow Infant & Nursery School, Ashbrow Junior School, Nursery Rhymes, All Saints Catholic College, North Huddersfield Trust School, Fartown High School.
Town centre is approximately less than 1 miles away:
Rental Information
Full referencing required
"no pets non smoker"
"working tenancy required"
No application fee
holding deposit required
Bond held £634.00
Directions
From leaving our head office on Market Street toward Armitage Road, turn right onto Lower Gate, Turn right onto Longwood Road, at the roundabout, take the 3rd exit onto Church Street, turn left onto Heaton Road, At the roundabout, take the 1st exit onto Gledholt Road. At the roundabout, continue straight onto Edgerton Grove Road, continue onto Blacker Road, Turn left onto Birkby Lodge Road, and onto Tanfield Road and then right onto Clements Street, the property is then located on the left hand side at the rear:
Although these particulars are thought to be materially correct their accuracy cannot be guaranteed and they do not form part of any contract. These particulars, whilst believed to be accurate are set out as a general outline for guidance only and do not constitute any part of an offer or contract. Appliances & services have not been tested. Intending purchasers should not rely on them as statements of representation of fact, but must satisfy themselves by inspection or otherwise as to their accuracy. No person in this firm's employment has the authority to make or give any representation or warranty in respect of the property.
Property Location
Marketed by ADM Residential
Disclaimer Property descriptions and related information displayed on this page are marketing materials provided by ADM Residential. estateagents365.uk does not warrant or accept any responsibility for the accuracy or completeness of the property descriptions or related information provided here and they do not constitute property particulars. Please contact ADM Residential for full details and further information.

