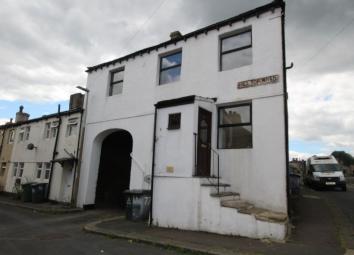Terraced house to rent in Huddersfield HD1, 3 Bedroom
Quick Summary
- Property Type:
- Terraced house
- Status:
- To rent
- Price
- £ 115
- Beds:
- 3
- Baths:
- 1
- Recepts:
- 1
- County
- West Yorkshire
- Town
- Huddersfield
- Outcode
- HD1
- Location
- Hill Top Road, Paddock, Huddersfield HD1
- Marketed By:
- Reeds Rains
- Posted
- 2024-04-10
- HD1 Rating:
- More Info?
- Please contact Reeds Rains on 01484 973899 or Request Details
Property Description
A great price for A three bedroom cottage. Set in a prominent position convenient for the Town Centre as well as local stores. The end terraced property offers living over three levels which is smartly presented and briefly includes; entrance porch, lounge, lower ground floor kitchen diner, three first floor bedrooms and a bathroom with white suite. Locally there are plenty of shops and stores within close proximity and the town centre is easily reachable with a good public transport link. Priced low to encourage early viewings. Awaiting EPC completion.
Directions
Road towards the first set of traffic lights. Here bear right and proceed onto Market Street. After a short distance turn left onto Hill Top Road where the property is situated on the left.
Entrance Porch
Having three uPVC double glazed windows which allow plenty of light into the room as well as spotlights to the ceiling. Heated by a gas fire and double panel central heating radiator. Includes feature beams to the ceiling.
Lounge (5.03m x 4.78m)
A light and airy lounge which has three double glazed windows and ceiling spotlights. Heated by a gas fire as well as central heating radiator. Complete with character beams to the ceiling.
Inner Lobby
Provides staircase to the first floor as well as a double glazed window, shelving and a double panel radiator.
Lower Ground Floor
Kitchen / Dining Room (4.98m (max) x 3.53m)
A good sized room which provides ample kitchen working space as well as dining area. The work area includes a range of base and wall units with integrated fridge, freezer, oven, washing machine and a stainless steel sink with drainer. Completed with tiling to the splash backs spotlights and a useful storage cupboard.
First Floor Landing
Bedroom 1 (3.56m x 3.38m)
A double bedroom which has a double glazed window, single panel radiator and beams to the ceiling.
En-Suite Shower Room
Includes a walk in shower and wall mounted hand wash basin. Finished with tiling to the walls.
Bedroom 2 (2.84m x 2.08m)
Includes a double panel radiator and a double glazed window.
Bedroom 3 (3.20m x 2.46m)
A further double bedroom which has a double glazed window, double panel radiator and beams to the ceiling.
Bathroom (2.08m x 1.75m)
Featuring a white bathroom suite which comprises panelled bath, low flush WC and pedestal hand wash basin. There is a shower over the bath, tiled walls and an obscured glass double glazed window.
/8
Property Location
Marketed by Reeds Rains
Disclaimer Property descriptions and related information displayed on this page are marketing materials provided by Reeds Rains. estateagents365.uk does not warrant or accept any responsibility for the accuracy or completeness of the property descriptions or related information provided here and they do not constitute property particulars. Please contact Reeds Rains for full details and further information.


