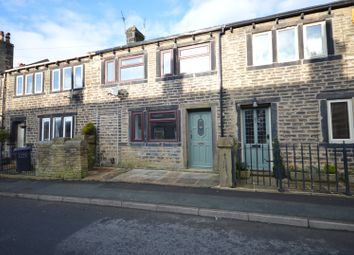Terraced house to rent in Holmfirth HD9, 2 Bedroom
Quick Summary
- Property Type:
- Terraced house
- Status:
- To rent
- Price
- £ 121
- Beds:
- 2
- Baths:
- 1
- Recepts:
- 1
- County
- West Yorkshire
- Town
- Holmfirth
- Outcode
- HD9
- Location
- Helme Lane, Meltham, Holmfirth, West Yorkshire. HD9
- Marketed By:
- Cornerstone Estate Agents - Leeds
- Posted
- 2024-04-02
- HD9 Rating:
- More Info?
- Please contact Cornerstone Estate Agents - Leeds on 0113 427 9200 or Request Details
Property Description
Cornerstone Estate Agents are delighted to offer to let this two double bedroom through mid terrace cottage located in the popular town of Meltham.
Meltham is situated on the edge of the Peak Distance National Park which offers rolling hills
and beautiful scenery.
Meltham benefits from having ample amenities which include a Morrison's supermarket, a Post Office, a number of restaurants, pubs and much more.
The majority of the local primary schools are rank 'Good' by Ofsted with a number of popular high schools within close proximity.
Internally the property comprises a neutrally decorated entrance vestibule which leads into an open plan sitting room/dining room with an electric fire and exposed stone feature walls. The open plan sitting room/ dining room also benefits from a large under staircase cupboard, a staircase from this room leads to the first floor and a wooden door leads into the kitchen diner. The kitchen diner has a quarry tiled floor, ample lower and upper level cupboards are present. White goods will be included and comprises of a freestanding fridge freezer, washing machine and a tumble dryer. A stable door leads out into the rear garden.
The first floor comprises a neutrally decorated landing with an airing cupboard. The landing leads to two double bedrooms both fitted with wardrobes and their own bedside draws. A lovely bathroom exists which comprises a bath with electric shower, pedestal wash basin, W.C. And chrome towel radiator.
Externally a Yorkshire stone flagged patio is present to the front of the property and the rear garden is private, secure and low maintence being laid to gravel.
Entrance vestibule A neutrally decorated entrance vestibule with a lovely wooden floor. The entrance vestibule leads into the open plan sitting room and dining room.
Open plan sitting room/dining room A neutrally decorated open plan sitting room/dining room boasts a lovely wooden floor and exposed feature stone walls. A lovely focal point exists which is an electric fire sat on a stone hearth. A double glazed window allows ample light in and a large under staircase cupboard is accessed from this space. A staircase leads to the first floor and a wooden door leads into the kitchen diner.
Kitchen diner A spacious kitchen diner which is neutrally decorated with quarry tiled floor. Ample lower and upper level cupboards are present, above the low level cupboards a contrasting worktop with tiled splash backs exists. The kitchen utilities comprise a stainless steel sink with drainer and double glazed picture window above. An electric oven, four ring ceramic hob with a stainless steel extractor above with lighting, a free standing fridge freezer, a plumbed in washing machine and a tumble dryer. A stable door leads out into the rear garden.
Landing A neutrally decorated landing which benefits from an airing cupboard and a double glazed window. The landing leads into the two double bedrooms and the family bathroom. Access to the loft is also achieved from the landing.
Double bedroom one A neutrally decorated double bedroom which benefits from a fitted wardrobe, bedside draws and a large double glazed window which allows ample light in.
Double bedroom two A neutrally decorated double bedroom which again benefits from a fitted wardrobe, bedside draws and a large double glazed window.
Bathroom A neutrally decorated and partially tiled bathroom which comprises a lovely wooden floor, bath with electric shower and glass screen. A pedestal wash basin, low level W.C. And a chrome towel radiator exists. A frosted double glazed window allows ample light in.
Front garden A Yorkshire stone flagged patio area exists to the front of the property.
Rear garden A spacious rear garden which is secure, private and low maintence being laid to gravel. Access in and out of the property to the garden is achieved by a wooden stable door.
Important information please note
bond £600.00
holding deposit £120.00
No pets
no smokers
Applying for this property - The process for an applicant(s) wanting to rent this property. An application(s) form(s) must be completed and once we deem your application likely to fulfil our formal referencing checks and the landlord/landlady is happy to grant the tenancy based on the terms negotiated or specified we will then require a holding deposit to secure the property and remove it from the market while our formal referencing checks are completed. The holding deposit is the equivalent to one weeks rent. The holding deposit will either be debuted from your first month's rental payment or bond. If false information has been provided and this causes your application to be rejected/fail our referencing checks your holding deposit will be retained and lost.
Client Money Protection Scheme - We are members of 'Client Money Protect' and our membership number is CMP004399.
Our Redress Scheme - The Property Ombudsman - Our Agent Number D11805.
Please visit our website - Cornerstone Estate Agents - To View Our Schedule of Fees.
Property Location
Marketed by Cornerstone Estate Agents - Leeds
Disclaimer Property descriptions and related information displayed on this page are marketing materials provided by Cornerstone Estate Agents - Leeds. estateagents365.uk does not warrant or accept any responsibility for the accuracy or completeness of the property descriptions or related information provided here and they do not constitute property particulars. Please contact Cornerstone Estate Agents - Leeds for full details and further information.

