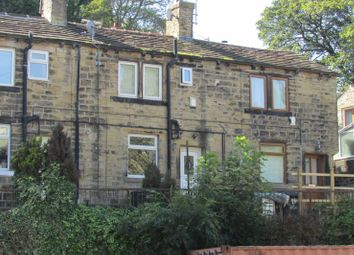Terraced house to rent in Holmfirth HD9, 1 Bedroom
Quick Summary
- Property Type:
- Terraced house
- Status:
- To rent
- Price
- £ 98
- Beds:
- 1
- Baths:
- 1
- Recepts:
- 1
- County
- West Yorkshire
- Town
- Holmfirth
- Outcode
- HD9
- Location
- 22 Scotgate Road, Honley HD9
- Marketed By:
- Earnshaw Kay
- Posted
- 2024-04-21
- HD9 Rating:
- More Info?
- Please contact Earnshaw Kay on 01484 973900 or Request Details
Property Description
A one double bedroom cottage tucked away from the centre of Honley village within walking distance of the local amenities. The property is in excellent decorative condition and has open aspect views, gas central heating and UPVc double glazing. Comprises entrance, open plan lounge and kitchen with an attractive quality stove in the fireplace, first floor double bedroom and bathroom.
Entrance:
The front door opens to the open plan lounge and kitchen.
Lounge and Kitchen: 4.60m (15'1'') x 4.50m (14'9'')
A spacious and light living area with a wood effect laminate floor and a front aspect window. The kitchen area has a range of base and wall units with a roll top worksurface and large pot sink and a half and drainer, gas hob, electric oven and integral fridge. The living area has a feature fireplace with a wood burning effect stove and exposed beams. A door opens to the cellar steps and stairs lead to the first floor.
Cellar: 2.67m (8'9'') x 1.35m (4'5'')
A useful keeping cellar with plumbing for a washer and space for a freezer.
First Floor Landing:
Doors open off the landing to the bedroom and bathroom. A hatch opens to the loft.
Master Bedroom: 4.60m (15'1'') x 3.07m (10'1'')
A large double bedroom with front aspect mullion windows, exposed beams and fitted wardrobes. A chimney breast has a useful recess.
Bathroom: 2.18m (7'2'') x 1.63m (5'4'')
The bathroom comprises a white low flush WC, bath with shower attachment over and wash basin in a vanity unit. Fully tiled walls, down lighters and obscure window.
Property Location
Marketed by Earnshaw Kay
Disclaimer Property descriptions and related information displayed on this page are marketing materials provided by Earnshaw Kay. estateagents365.uk does not warrant or accept any responsibility for the accuracy or completeness of the property descriptions or related information provided here and they do not constitute property particulars. Please contact Earnshaw Kay for full details and further information.


