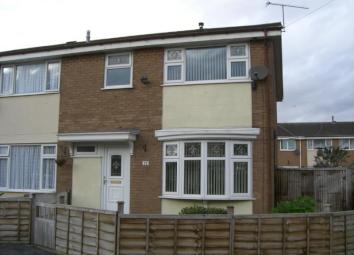Terraced house to rent in Ellesmere Port CH65, 3 Bedroom
Quick Summary
- Property Type:
- Terraced house
- Status:
- To rent
- Price
- £ 127
- Beds:
- 3
- Baths:
- 1
- Recepts:
- 2
- County
- Cheshire
- Town
- Ellesmere Port
- Outcode
- CH65
- Location
- Fleming Street, Ellesmere Port CH65
- Marketed By:
- Reeds Rains - Little Sutton
- Posted
- 2024-04-21
- CH65 Rating:
- More Info?
- Please contact Reeds Rains - Little Sutton on 0151 382 7955 or Request Details
Property Description
Finished to a good standard throughout, this three-bedroomed end-mews features well-proportioned accommodation comprising entrance hall, downstairs WC, lounge, dining room, kitchen, three bedrooms and bathroom. In addition, there is a good sized garden to the rear, with secure off-road parking for a single vehicle.
Directions
From our Ellesmere Port office, head down Whitby Road towards the M53, crossing over the Westminster Bridge. Take a left turn into King Street, and you will see Fleming Street on your right hand side. The property is on the left hand side at the end of the cul-de-sac.
Downstairs WC
Featuring a low-level WC, wall-mounted wash handbasin and panelled radiator, the downstairs WC also features an obscured glazed front aspect window.
Lounge (3.50m x 4.37m)
Offering views out to the front of the property from UPVC double glazed bay window, the lounge also features wood-effect laminate flooring throughout, decorative wooden mantelpiece, panelled radiator and archway access through to the dining room.
Dining Room (2.59m x 3.56m)
Set off the lounge, and offering access to both the back garden via UPVC double glazed french doors and to the kitchen, the dining room features wood-effect laminate flooring and a panelled radiator.
Kitchen (2.69m x 2.74m)
The kitchen features a range of matching base and wall-mounted storage cupboards with complementary rolltop worksurfaces and integrated appliances with stainless steel sink and drainer. Also features tiled splashback, UPVC double glazed window to rear aspect and UPVC double glazed stable door offering access to rear.
Master Bedroom (3.48m x 3.50m)
Overlooking the front of the property from UPVC double glazed windows, the master bedroom also features double-built wardrobes and panelled radiator.
Bedroom 2 (2.67m x 3.23m)
Overlooking the rear of the property from UPVC double glazed windows, the second bedroom also features an inbuilt double wardrobe and panelled radiator.
Bedroom 3 (1.96m x 2.67m)
Featuring a UPVC double glazed window out to rear aspect, the third bedroom also features a panelled radiator.
Bathroom
White bathroom suite comprising panelled bath with shower over, wash handbasin and low-level WC. Also features obscured window to front aspect, part-tiled walls and panelled radiator.
Exterior
The property is approached by a footpath, flanked by decorative front garden with borders. To the rear there is a private garden laid mostly to lawn, with a covered carport and brick-built store.
50722/8
Property Location
Marketed by Reeds Rains - Little Sutton
Disclaimer Property descriptions and related information displayed on this page are marketing materials provided by Reeds Rains - Little Sutton. estateagents365.uk does not warrant or accept any responsibility for the accuracy or completeness of the property descriptions or related information provided here and they do not constitute property particulars. Please contact Reeds Rains - Little Sutton for full details and further information.

