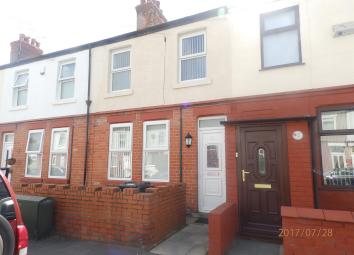Terraced house to rent in Ellesmere Port CH65, 3 Bedroom
Quick Summary
- Property Type:
- Terraced house
- Status:
- To rent
- Price
- £ 121
- Beds:
- 3
- County
- Cheshire
- Town
- Ellesmere Port
- Outcode
- CH65
- Location
- Oldfield Road, Ellesmere Port CH65
- Marketed By:
- Hunters - Little Sutton
- Posted
- 2024-04-17
- CH65 Rating:
- More Info?
- Please contact Hunters - Little Sutton on 0151 382 8651 or Request Details
Property Description
This three bedroom family home is located in the town centre of Ellesmere Port with easy access to local shops and amenities. The property comprises of lounge, fitted kitchen, family bathroom, three bedrooms and a rear yard.
Entrance hall
lounge
3.71m (12' 2") x 3.23m (10' 7") (3.58m (11' 9") into 2 alcoves)
Double glazed window, central heating radiator, laminate flooring.
Kitchen/dining room
2.62m (8' 7") (to chimney recess for cooker) x 3.56m (11' 8")
Range of wall and base units with contrasting worktops, laminate flooring, central heating radiator. Central heating boiler.
Bedroom one
3.18m (10' 5") x 3.23m (10' 7") (into alcove is 4.60m (15' 1"))
Fitted carpet, central heating radiator, two double glazed windows.
Bedroom two
4.11m (13' 6") x 2.57m (8' 5") (into alcove 2.18m (7' 2"))
Fitted carpet, double glazed window, central heating radiator.
Bedroom three
3.12m (10' 3") x 3.12m (10' 3")
Fitted carpet, central heating radiator, double glazed window.
Bathroom
2.54m (8' 4") X 1.40m (4' 7")
Three piece white bathroom suite, electric shower over bath, shower screen, central heating radiator, double glazed window.
Outside
Front - Small front wall area to front door.
Rear - Rear courtyard with brick built shed.
Property Location
Marketed by Hunters - Little Sutton
Disclaimer Property descriptions and related information displayed on this page are marketing materials provided by Hunters - Little Sutton. estateagents365.uk does not warrant or accept any responsibility for the accuracy or completeness of the property descriptions or related information provided here and they do not constitute property particulars. Please contact Hunters - Little Sutton for full details and further information.

