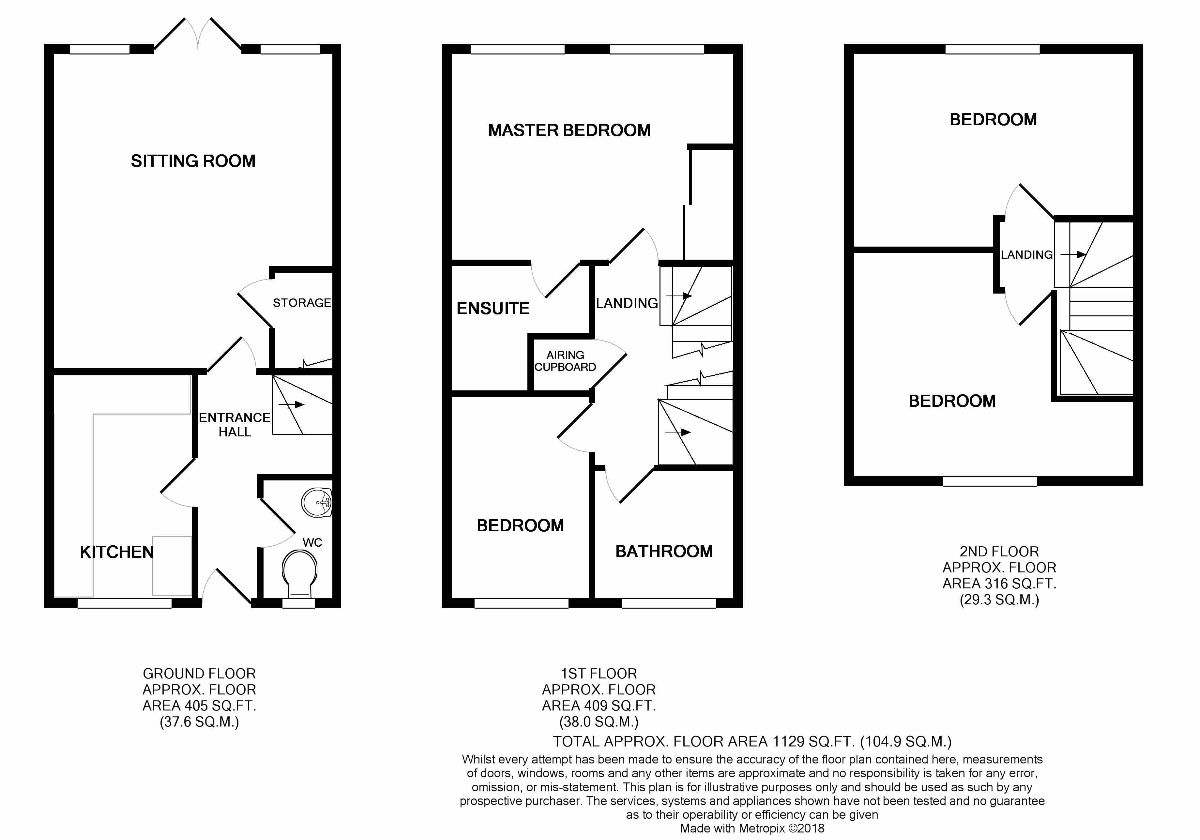Terraced house to rent in Cheltenham GL52, 4 Bedroom
Quick Summary
- Property Type:
- Terraced house
- Status:
- To rent
- Price
- £ 219
- Beds:
- 4
- Baths:
- 2
- Recepts:
- 1
- County
- Gloucestershire
- Town
- Cheltenham
- Outcode
- GL52
- Location
- Clearwell Gardens, Cheltenham GL52
- Marketed By:
- Cotswold Lettings & Management
- Posted
- 2018-11-11
- GL52 Rating:
- More Info?
- Please contact Cotswold Lettings & Management on 01242 393887 or Request Details
Property Description
Description
Cotswold Lettings are pleased to present this Recently Redecorated 4-Bedroom Town House close to Services and Bus Routes. Accommodation Comprises: Entrance Hall, Downstairs WC, Fitted Kitchen with Appliances, Lounge leading onto Garden, 4 Bedrooms (1 with Ensuite), Family Bathroom, Allocated Parking Space. Double Glazing and Gas Central Heating Throughout
Directions
From our office in Winchcombe, leave town on Gloucester Street, towards Cheltenham. Proceed down Cleeve Hill and through Prestbury High Street. Turn left onto Priors Road, after 0.7 miles turn left onto Redmarley Road. Take the right onto Clearwell Gardens and follow the road round where No.35 will be found on t he left-hand side
Outside
To the front of the property is a marked allocated parking space
Entrance Hall (0.91m x 3.35m)
11'06 X 3'03. Enter into Entrance Hall with stairs to first floor, doors to WC, Kitchen and Reception Room. Lino wooden style flooring
WC
Front aspect obscured double-glazed window, lino flooring, wash basin and WC
Kitchen (2.13m x 3.05m)
10'09 X 7'04. Front aspect double-glazed window, lino wood-effect flooring, GCH radiator, range of eye and base-level units with roll-edge worktop. Appliances include; gas hob, electric oven, fridge-freezer and dishwasher. Space for washing machine
Lounge/Diner (4.27m x 4.88m)
16'03 (max) X 14'06. Rear-aspect double-glazed window and patio doors onto garden, fitted carpet, GCH radiators, large storage cupboard
First Floor:
Landing
With fitted carpet, doors to Master Bedroom and Bedroom 4. Airing cupboard with hot water tank
Master Bedroom (3.05m x 4.27m)
14'06 X 10'08. Rear aspect double-glazed windows, fitted carpet, GCH radiators, double-in double wardrobe with mirrored sliding doors
En-Suite (1.83m x 2.13m)
7'08 X 6'04 (max). Lino flooring, GCH radiator, double-shower cubicle, wash basin and WC
Bedroom 4 (2.13m x 2.74m)
9'08 X 7'07. Front aspect double-glazed window, fitted carpet, GCH radiator
Bathroom (1.83m x 1.83m)
6'06 X 6'04. Front aspect obscured double-glazed window, lino flooring, GCH radiator. Three-piece suite comprising bath with shower over, wash basin and WC
Second Floor:
Bedroom 2 (3.35m x 4.27m)
14'07 X 11'07 (max). Front-aspect double-glazed dormer window, fitted carpet, GCH radiator
Bedroom 3 (3.05m x 4.27m)
14'06 X 10'01 (max). Rear-aspect double-glazed velux window, fitted carpet, GCH radiator
Rear Garden
Small square-shaped garden laid mainly to lawn, patio area, side access from shared passage
Council Tax & Services
Council Tax Band D - Cheltenham Borough Council
Mains Electricity, Gas and Water
Admin Fee
A Referencing and Identity Check fee is payable. The cost for a single person is £150, a further £50 is added for each further adult that will occupy the property or guarantor
Rent
At the start of the tenancy the tenant will need to pay at least one month's rent in advance, plus a damage deposit equivalent to at least one-and-a-half month’s rent. A Tenancy Agreement and Inventory fee of £140 is also payable
Please Note
These particulars do not constitute an offer or contract. All statements in these particulars as to this property are made with no responsibility on the part of Cotswold Lettings or the lessors. No statements within these particulars are to be relied upon as statements of fact. All dimensions and/or references to necessary permission for use and occupation are given in good faith and intending lessees must satisfy themselves as to the correctness of all statements in these particulars. The lessors do not make or give, and neither does Cotswold Lettings, nor any person in their employ, and representation or warranty in relation to the property or particulars
Property Location
Marketed by Cotswold Lettings & Management
Disclaimer Property descriptions and related information displayed on this page are marketing materials provided by Cotswold Lettings & Management. estateagents365.uk does not warrant or accept any responsibility for the accuracy or completeness of the property descriptions or related information provided here and they do not constitute property particulars. Please contact Cotswold Lettings & Management for full details and further information.


