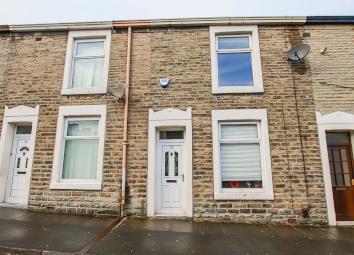Terraced house to rent in Blackburn BB6, 2 Bedroom
Quick Summary
- Property Type:
- Terraced house
- Status:
- To rent
- Price
- £ 104
- Beds:
- 2
- Baths:
- 1
- Recepts:
- 2
- County
- Lancashire
- Town
- Blackburn
- Outcode
- BB6
- Location
- Hesketh Street, Great Harwood, Blackburn BB6
- Marketed By:
- Keenans Lettings
- Posted
- 2024-04-03
- BB6 Rating:
- More Info?
- Please contact Keenans Lettings on 01282 536980 or Request Details
Property Description
Introduction Keenans Lettings are delighted to introduce this two bedroomed, mid-terraced property to the rental market. Situated in the well sought after of Great Harwood, within close proximity to local amenities, commuter links and schools. Boasting deceptively spacious accommodation and traditional features throughout, the property internally comprises briefly: Ground floor - entrance through to the entrance vestibule providing access into the entrance hallway with doors to two reception rooms and the staircase to the first floor. From reception room two is thorough access through to the fitted kitchen with a UPVC rear entrance door. To the first floor are two bedrooms and a three piece family bathroom suite. Externally to the rear is an enclosed yard. Viewings are essential to appreciate all this property has to offer.
Ground floor
entrance UPVC double glazed front entrance door through to the entrance porch.
Entrance porch 4' x 3' 4" (1.22m x 1.02m) Door through to the entrance hall.
Entrance hall Staircase to the first floor, central heating radiator, coving to the ceiling and doors to two reception rooms.
Reception room one 12' 3" x 10' (3.73m x 3.05m) UPVC double glazed window, central heating radiator, cornice coving to the ceiling and a television point.
Reception room two 14' 6" x 14' 5" (4.42m x 4.39m) UPVC double glazed window, central heating radiator, coving to the ceiling, under stairs storage, tiled flooring and access to the kitchen.
Kitchen 10' 9" x 6' 3" (3.28m x 1.91m) UPVC double glazed window, UPVC rear entrance door, central heating radiator and is fitted with a range of wooden wall and base units with laminate surfaces and complementary tiled splash backs, integrated oven with a four ring hob and extractor hood, 1 bowl stainless steel sink, drainer and mixer tap, space for a fridge freezer and plumbing for a washing machine.
First floor
landing Doors to two bedrooms, the bathroom and storage.
Bedroom one 14' 5" x 12' 1" (4.39m x 3.68m) UPVC double glazed window, central heating radiator, fitted wardrobes, built in shelving and coving to the ceiling.
Bedroom two 14' 8" x 8' (4.47m x 2.44m) UPVC double glazed window and a central heating radiator.
Bathroom 11' 8" x 6' (3.56m x 1.83m) UPVC double glazed frosted window, central heating radiator and a three piece suite comprising: P Shaped panelled bath with over head shower, pedestal wash basin, close couple dual flush WC and fully tiled elevations.
External
rear Enclosed rear yard.
Agents notes Council Tax Band A.
Property Location
Marketed by Keenans Lettings
Disclaimer Property descriptions and related information displayed on this page are marketing materials provided by Keenans Lettings. estateagents365.uk does not warrant or accept any responsibility for the accuracy or completeness of the property descriptions or related information provided here and they do not constitute property particulars. Please contact Keenans Lettings for full details and further information.

