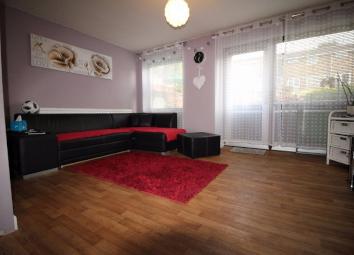Terraced house to rent in Blackburn BB1, 3 Bedroom
Quick Summary
- Property Type:
- Terraced house
- Status:
- To rent
- Price
- £ 110
- Beds:
- 3
- Recepts:
- 1
- County
- Lancashire
- Town
- Blackburn
- Outcode
- BB1
- Location
- Delph Close, Blackburn BB1
- Marketed By:
- Mayet Estates, Blackburn
- Posted
- 2024-06-03
- BB1 Rating:
- More Info?
- Please contact Mayet Estates, Blackburn on 01254 789923 or Request Details
Property Description
Description
The property briefly comprises of a hallway which is entered through the aluminium double-glazed door and leads to the kitchen, living room and to the first floor. There is also a store room providing a useful storage space.
Living Room 4.52m x 3.18m
The beautiful open plan living room with feature wall, modern décor, laminate flooring, radiator, TV point, two aluminium double glazed windows providing ample light and aluminium double glazed door providing access to the rear garden.
Kitchen/dining area 5.2m x 2.06m
The living room leads into the dining area with a feature wall and laminate flooring which runs through into the open plan dining room/kitchen. There are a good range of split level cupboards, gas cooker point, plumbing for both a washing machine and dishwasher, artexed ceiling, centre light point, aluminium double glazed window, and also houses the combination boiler.
Landing
To the first floor there is a spacious landing which leads to all the bedrooms and family bathroom. The loft can also be accessed from the landing and has pull down ladders, power and is boarded for storage.
Master Bedroom 4.22m x 2.79m
The spacious master bedroom is to the front elevation and has modern décor with feature walls, carpet, aluminium double glazed window, artexed ceiling, centre light point ad hardwood walnut door.
Bedroom Two 2.7m x 2.76m
Double bedroom is to the rear elevation, with feature wall, carpet, aluminium double glazed window, artexed ceiling, centre light point and hardwood walnut sliding door.
Bedroom 3 2.7m x 1.68m
Single bedroom with neutral décor, carpet, aluminium double-glazed window, artexed ceiling, centre light point and hardwood walnut sliding door
Family Bathroom 2.71m x 1.71m
There is a basin and low level WC, shower cubicle with electric shower, tiled splash backs laminate effect vinyl flooring and aluminium double glazed windows.
To the exterior, there are lawned gardens to the front and rear.
Call now to take advantage of this excellent investment opportunity!
Property Location
Marketed by Mayet Estates, Blackburn
Disclaimer Property descriptions and related information displayed on this page are marketing materials provided by Mayet Estates, Blackburn. estateagents365.uk does not warrant or accept any responsibility for the accuracy or completeness of the property descriptions or related information provided here and they do not constitute property particulars. Please contact Mayet Estates, Blackburn for full details and further information.

