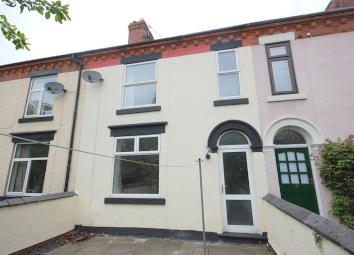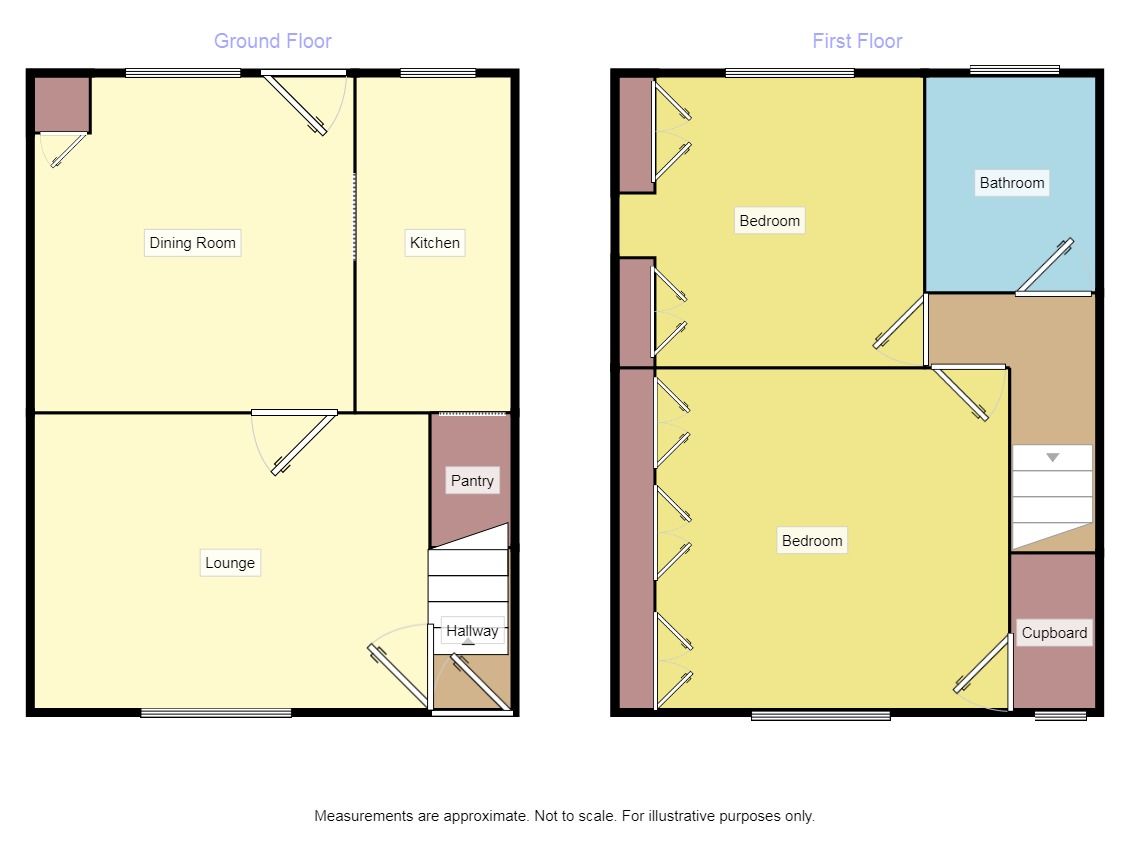Terraced house to rent in Belper DE56, 2 Bedroom
Quick Summary
- Property Type:
- Terraced house
- Status:
- To rent
- Price
- £ 127
- Beds:
- 2
- Baths:
- 1
- Recepts:
- 2
- County
- Derbyshire
- Town
- Belper
- Outcode
- DE56
- Location
- Meadow View, Belper DE56
- Marketed By:
- Your Move - Attenborough & Co
- Posted
- 2019-04-26
- DE56 Rating:
- More Info?
- Please contact Your Move - Attenborough & Co on 01773 549052 or Request Details
Property Description
* Two bedroom house * Spacious rooms * Town centre location * Easy to maintain garden * Lounge and Dining room * Pantry * Modern bathroom * Unfurnished * EPC rating D * Benefits considered * No smokers * Pets at landlord's discretion * Available now *
Description
A spacious mid terraced property located within Belper Town Centre. In brief the property comprises entrance hallway, lounge, dining room, kitchen with pantry, two double bedrooms and bathroom. There is a low maintenance paved garden and additional allotment available if required.
Entrance Hall
Accessed via front entrance door with door to the lounge and stairs to the first floor.
Lounge (3.73m x 4.08m)
With double glazed window to the front aspect, feature fireplace with wooden surround, marble hearth (please note this is for decorative purposes only), laminate flooring, light and ceiling wall, two wall lights, central heating radiator and door to the dining room.
Dining Room (3.25m x 4.04m)
With double glazed window and door to the rear aspect, cupboard housing combi boiler, laminate flooring, central heating radiator and doorway to kitchen.
Kitchen (1.60m x 3.88m)
Fitted with a range of wall, base and drawer units with roll top work surfaces, stainless steel sink and drainer, integrated four ring gas hob with electric oven and extractor fan, space for washing machine and fridge freezer, tile effect vinyl flooring, double glazed window to the rear aspect and doorway to pantry with shelves.
Bedroom 1 (3.76m x 3.70m)
A spacious bedroom with double fitted wardrobes, central heating radiator, door to large storage cupboard and double glazed window to the front aspect.
Bedroom 2 (2.71m x 4.04m)
A spacious bedroom with double fitted wardrobes, central heating radiator and double glazed window to the rear aspect.
Bathroom (1.69m x 2.91m)
A white four piece bathroom suite comprising panel bath, separate shower cubicle with mains fed shower, vanity unit with wash hand basin, low level flush WC, splashback tiling, tile effect vinyl flooring and double glazed window to the rear aspect.
Outside
To the front of the property is a low maintenance paved garden with slate to the borders. To the rear is a yard area with storage shed.
Allotment
There is an separate allotment close to the property that the landlord is happy to include with the let of this property, however should this not be required the landlord will arrange for it to be tended by someone else.
EPC
/3
Property Location
Marketed by Your Move - Attenborough & Co
Disclaimer Property descriptions and related information displayed on this page are marketing materials provided by Your Move - Attenborough & Co. estateagents365.uk does not warrant or accept any responsibility for the accuracy or completeness of the property descriptions or related information provided here and they do not constitute property particulars. Please contact Your Move - Attenborough & Co for full details and further information.


