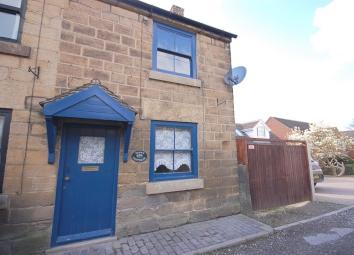Terraced house to rent in Belper DE56, 1 Bedroom
Quick Summary
- Property Type:
- Terraced house
- Status:
- To rent
- Price
- £ 118
- Beds:
- 1
- Baths:
- 1
- Recepts:
- 1
- County
- Derbyshire
- Town
- Belper
- Outcode
- DE56
- Location
- Pingle Lane, Belper DE56
- Marketed By:
- Your Move - Attenborough & Co
- Posted
- 2024-03-31
- DE56 Rating:
- More Info?
- Please contact Your Move - Attenborough & Co on 01773 549052 or Request Details
Property Description
* Charming cottage * Recently refurbished throughout * Open plan living area * One bedroom * Close to town centre * Gas central heating * Rear courtyard * EPC rating pending * Available now * Unfurnished * Employed or retired only * No dogs * No smokers *
Description
Having recently undergone refurbishment throughout, this charming one bedroom cottage is located a short walk from Belper Town centre and the train station. Briefly comprises lounge open plan to the newly fitted kitchen, stairs to the first floor with one double To the rear of the property is a courtyard garden.
Lounge
Feature fireplace with stone lintel and surround, beams to the ceiling, wood flooring, wall mounted radiator, window to the front and side aspect and door to the front. Open plan to the kitchen.
Kitchen
Newly fitted kitchen with a range of light grey base and drawer units with wood effect work surfaces and breakfast bar, inset stainless steel sink and drainer, integrated electric oven, four ring gas hob and space for fridge freezer, wall mounted radiator, window to the side and rear aspect and rear entrance door.
Cellar
Steps leading to the cellar.
Bedroom
Feature cast iron fireplace with stone surround, window to the front aspect, new carpet to the floor and wall mounted radiator.
Bathroom
Newly installed three piece bathroom suite comprising of pedestal wash hand basin, panel bath with mains fed shower and screen, low level flushing WC, splashback panelling, vinyl flooring, wall mounted radiator, storage cupboard housing combination boiler and window to the rear aspect.
Outside
To the rear is a small paved courtyard with fencing to the boundaries.
/3
Property Location
Marketed by Your Move - Attenborough & Co
Disclaimer Property descriptions and related information displayed on this page are marketing materials provided by Your Move - Attenborough & Co. estateagents365.uk does not warrant or accept any responsibility for the accuracy or completeness of the property descriptions or related information provided here and they do not constitute property particulars. Please contact Your Move - Attenborough & Co for full details and further information.


