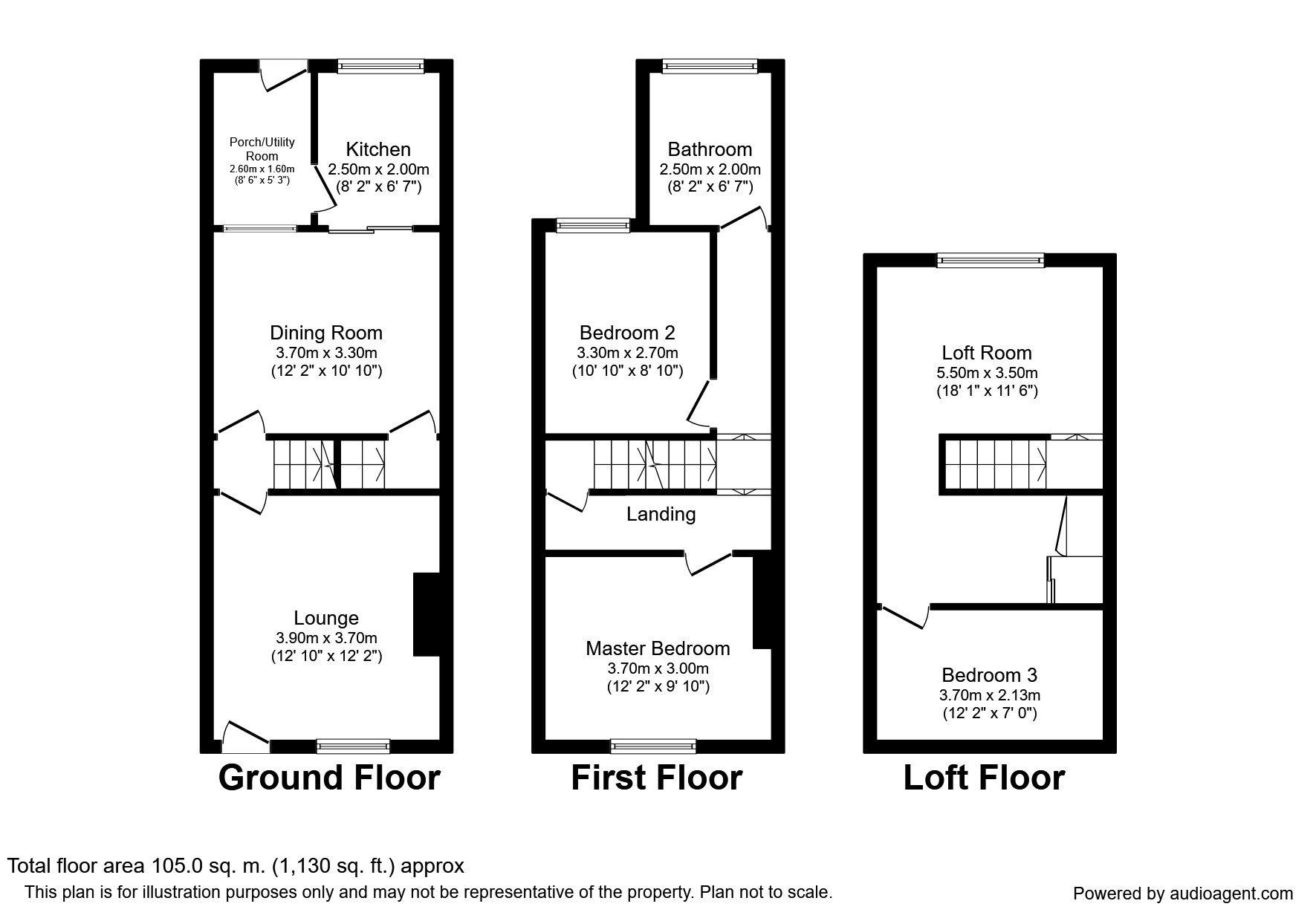Terraced house to rent in Barnsley S74, 3 Bedroom
Quick Summary
- Property Type:
- Terraced house
- Status:
- To rent
- Price
- £ 121
- Beds:
- 3
- Baths:
- 1
- Recepts:
- 2
- County
- South Yorkshire
- Town
- Barnsley
- Outcode
- S74
- Location
- Kay Street, Hoyland, Barnsley S74
- Marketed By:
- Reeds Rains - Chapeltown
- Posted
- 2018-12-11
- S74 Rating:
- More Info?
- Please contact Reeds Rains - Chapeltown on 0114 446 0129 or Request Details
Property Description
** don't blink or you will miss it..... **
** well presented home available now! **
Available now is this stone fronted three bedroom home benefiting large living space through out and a private rear garden. New to the market, the property is offered on an unfurnished basis with a long lease preferred. Ideal for professionals or a small family, the property is located with in the popular residential area of Hoyland meaning it is within walking distance to local shops and only a short drive away from schools and the motorway for commuters.
The property is neutral through out, double glazing and gas central heating.
Call us now to arrange your viewing!
Lounge (3.73m x 3.89m)
Large living space, carpet, netueral decor, feature chimney breast with down lights either side, electric modern feature fire, tv point, UPVC window to the front, external door to the front of the property and an internal door leading to the dining room and hallway.
Dining Room (3.71m x 3.28m)
Internal door allowing access to the cellar, laminate flooring, central heating radiator, UPVC window through to the utility and internal sliding door through to the kitchen.
Kitchen (2.01m x 2.67m)
A range of matching wall and base units finished with a roll top work surface, freestanding electric over and 4 ring hob with extractor hood over, 1 1/2 sink with drainer unit and mixer tap, towel radiator, plumbing for automatic washing machine, UPVC window to the rear and door leading through to the utility room.
Utility Room (1.57m x 2.62m)
UPVC window and door leading on to the rear garden and combi boiler.
First Floor Landing
Bedroom 1 (3.71m x 2.97m)
UPVC window to the rear, central heating radiator, carpet and tv point.
Bedroom 2 (2.72m x 3.30m)
UPVC window to the rear and central heating radiator.
Bathroom (2.08m x 2.51m)
Tiled floor to ceiling, bath with centered mixer tap, pedestal hand wash basin, low level flush W/C, tiled shower corner cubical with mains shower and sliding doors.
Second Floor
Attic Bedroom (3.51m x 5.33m)
UPVC window to the rear, storage cupboard with rail.
Outside
Part paved and part lawned rear garden, outbuilding to the bottom of the garden.
/8
Property Location
Marketed by Reeds Rains - Chapeltown
Disclaimer Property descriptions and related information displayed on this page are marketing materials provided by Reeds Rains - Chapeltown. estateagents365.uk does not warrant or accept any responsibility for the accuracy or completeness of the property descriptions or related information provided here and they do not constitute property particulars. Please contact Reeds Rains - Chapeltown for full details and further information.


