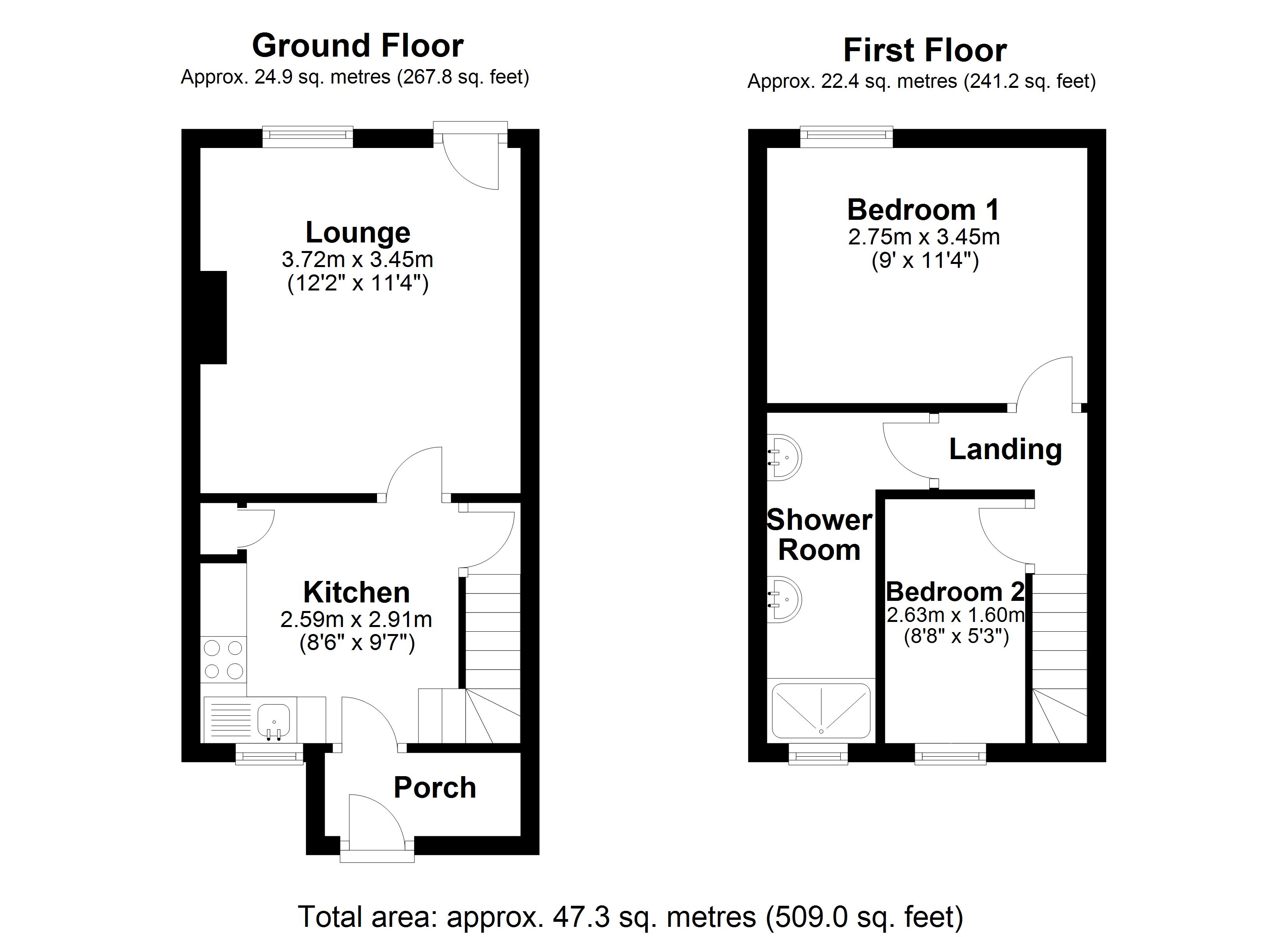Terraced house to rent in Barnsley S70, 2 Bedroom
Quick Summary
- Property Type:
- Terraced house
- Status:
- To rent
- Price
- £ 110
- Beds:
- 2
- Baths:
- 1
- Recepts:
- 2
- County
- South Yorkshire
- Town
- Barnsley
- Outcode
- S70
- Location
- George Street, Barnsley S70
- Marketed By:
- Butcher Residential
- Posted
- 2024-04-24
- S70 Rating:
- More Info?
- Please contact Butcher Residential on 01226 417813 or Request Details
Property Description
Enjoying a particularly peaceful and secluded setting, yet being placed within a comfortable walk of the town centre, this outstanding end of terrace has recently been the subject of one of the most detailed renovation schemes we have ever witnessed, the standard of workmanship and quality of appointment greatly exceeding the standard we normally experience with properties of this nature. Occupying a little-known setting off Pitt Street West and, as such, offering easy pedestrian access to the centre of Barnsley, the property which benefits from gas fired central heating and uPVC double glazing, has been fully re-plastered with dry lining and high levels of insulation in evidence, there is a new roof, high quality appointments to the kitchen and shower room, A new central heating system and there is also an excellent rear porch/utility addition, which has been added to the rear of the property. Comprising: Front facing lounge with feature fireplace, beautiful breakfast kitchen with white gloss units and integrated appliances, access provided to a useful basement cellar, rear porch/utility, two first floor bedrooms and beautifully presented shower room. Outside there is an enclosed paved sitting area to the rear, where a timber fence extends to the side elevation.
Ground floor
lounge 12' 2" x 11' 4" (3.71m x 3.45m) This front facing principal reception room displays coving to the ceiling, whilst the focal point of the room is an attractive contemporary-styled fireplace surround, with a quarry tiled hearth and inset feature lighting. There is also a ceiling rose, a smoke alarm, a double-panel radiator and composite exterior door.
Breakfast kitchen 9' 6" x 8' 6" (2.9m x 2.59m) Presented to a quite delightful standard, exhibiting a generous range of white gloss-fronted units, comprising of: A 1½ bowl stainless-steel sink unit with cupboards and drawers beneath, there are further wall cupboards, whilst to an opposing wall are additional wall storage cupboards, which wrap around a contemporary-styled heating radiator. There is oak-effect worktop surfaces, complemented by oak-effect laminate flooring, coving to the ceiling, a wall mounted Vaillant gas fired combination heating boiler and the sale will include the integrated stainless-steel oven, four-ring gas hob, dishwasher, fridge and freezer. From the breakfast kitchen, access is then provided to a useful cellar.
Rear porch/utility 8' 0" x 2' 11" (2.44m x 0.89m) This excellent addition to the rear of the property provides shelter from the elements when arriving from the parking area at the rear, it exhibits quarry tiling to the floor, has a composite back door and there are also plumbing facilities for an automatic washing machine.
First floor
bedroom one 9' 0" x 11' 7 (reducing to 11'7'')" (2.74m x 3.53m) This front facing principal bedroom displays coving to the ceiling, as well as a ceiling rose and is heated by way of a double-panel radiator.
Bedroom two 8' 5" x 5' 3" (2.57m x 1.6m) With a rear facing window, this bedroom provides open fronted display shelving to one wall, there is a single panel radiator and a useful bulkhead storage cupboard with a hanging rail and a shelf.
Shower room 11' 10" x 3' 10" (3.61m x 1.17m) Presented to a quite delightful standard, displaying full height tiling to two walls and providing a three-piece suite in white, comprising of: A generous shower cubicle with a superb multi-jet shower, a pedestal wash-hand basin and a low-flush WC. There is once again coving to the ceiling, in addition to which is a heated chrome towel rail, a loft-access facility, an extractor fan and a fitted mirror with integrated lighting.
Landing Having coving and a rose to the ceiling and also fitted smoke detector.
Outside To the front, the property abuts the pavement, whilst to the rear is an enclosed paved sitting area and a timber fence wrapping around to the left-hand elevation, making the area owned by the property entirely private. Beyond the rear gate is an open-plan area.
Services All mains are laid to the property.
Heating A gas fired heating system is installed.
Double-glazing The property benefits from uPVC sealed unit double-glazing.
Directions From the centre of Barnsley (town end roundabout) proceed up Racecommon Road, after a short distance turn left onto Pitt Street West, after approximately 100 yards turn right at the side of the car park, at the next junction (Clanricarde Street) turn left, then turn right onto George Street and the property will be found on the right-hand side.
Bond A bond of £540 is payable in advance.
Ib/rp brochure not yet verified.
Landlord stipulations The landlord stipulates there are to be no smokers and no pets in the property.
Property Location
Marketed by Butcher Residential
Disclaimer Property descriptions and related information displayed on this page are marketing materials provided by Butcher Residential. estateagents365.uk does not warrant or accept any responsibility for the accuracy or completeness of the property descriptions or related information provided here and they do not constitute property particulars. Please contact Butcher Residential for full details and further information.


