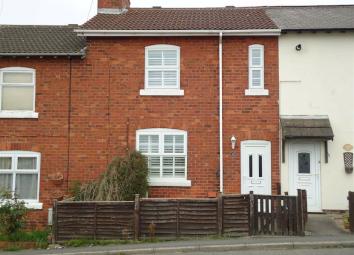Terraced house to rent in Alfreton DE55, 2 Bedroom
Quick Summary
- Property Type:
- Terraced house
- Status:
- To rent
- Price
- £ 114
- Beds:
- 2
- Baths:
- 1
- Recepts:
- 1
- County
- Derbyshire
- Town
- Alfreton
- Outcode
- DE55
- Location
- Midland Terrace, Westhouses, Alfreton DE55
- Marketed By:
- Home2sell Ripley
- Posted
- 2024-03-31
- DE55 Rating:
- More Info?
- Please contact Home2sell Ripley on 01773 420915 or Request Details
Property Description
Exceptionally well presented and improved to a very high standard is this two double bedroom mid terraced property located in a rural setting and yet within easy reach of the major road connections of the A38/M1 and beyond. The property is gas central heated, UPVC double glazed with bespoke internal window shutters and wooden lever latch internal doors. The accommodation comprises a hall, lounge and a fitted kitchen with integrated appliances. To the first floor there are the two bedrooms and a quality bathroom appointed with a four piece suite. Outside there is a brick garden store and an outside WC. The rear has a yard and a tiered garden and there are rural views to the front. No smokers, employed only, pets considered. EPC band E
Hall
Lounge (3.77m x 3.70m (12'4" x 12'2"))
Dining Kitchen (4.81m x 2.91m (15'9" x 9'7"))
Stairs And Landing
Bedroom One (3.98m x 2.75m (13'1" x 9'0"))
Bedroom Two (3.91m x 2.36m (12'10" x 7'9"))
Bathroom
Outside
Store Room
Outside Wc
These particulars are produced in good faith with the approval of the vendors and are given as a guide only. We have not tested any appliances or systems at this property
and cannot verify them to be in working order. These particulars and the descriptions and the measurements therein do not form part of any contract and whilst every effort is
made to ensure accuracy this cannot be guaranteed. Nothing herein contained shall be a warranty or condition and neither the vendor or ourselves will be liable to the
purchaser in respect of any mis-statement or misrepresentation made at or before the date hereof by the vendor, agents or otherwise.
Any floor plan included is as a service to our customers only and is intended as a guide layout only. Dimensions are approximate. Do Not Scale
Property Location
Marketed by Home2sell Ripley
Disclaimer Property descriptions and related information displayed on this page are marketing materials provided by Home2sell Ripley. estateagents365.uk does not warrant or accept any responsibility for the accuracy or completeness of the property descriptions or related information provided here and they do not constitute property particulars. Please contact Home2sell Ripley for full details and further information.

