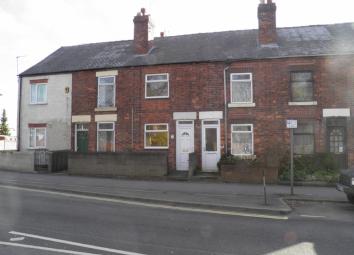Terraced house to rent in Alfreton DE55, 2 Bedroom
Quick Summary
- Property Type:
- Terraced house
- Status:
- To rent
- Price
- £ 91
- Beds:
- 2
- County
- Derbyshire
- Town
- Alfreton
- Outcode
- DE55
- Location
- Nottingham Road, Somercotes, Alfreton DE55
- Marketed By:
- Homelet
- Posted
- 2019-05-05
- DE55 Rating:
- More Info?
- Please contact Homelet on 01773 420871 or Request Details
Property Description
A well presented two bedroom home, fully refurbished to a high standard, new gas central heating, New upvc double glazed. Loune, dining room, ground floor bathroom, enclosed rear garden, working people only, no pets, no smokers EPC rating D
Lounge
9'10 x 9'5 (3.02m x 2.88m)Neutral decor and carpet, electric wall mounted fire, radiator, UPVC double glazed window to front elevation, blinds
Dining
10'5 x 9'0 (3.20m x 2.75m)Neutral decor and carpet, radiator, UPVC double glazed window to rear elevation, blinds, understairs storage cupboard
Kitchen
9'0 x 5'8 (2.75m x 1.75m)Neutral decor, tile flooring, range of base and eye level units with matching black gloss roll edge work surfaces, stainless steel sink and taps, gas hob/oven and extractor, washing machine, radiator, UPVC double glazed window to rear elevation, blinds
Bathroom
6'3 x 5'8 (1.91m x 1.73m)Downstairs bathroom, Neutral decor and black tile flooring, white three piece suite comprising of panelled bath with overhead shower attachment, WC, pedestal hand basin, glass shower screen, wall mounted radiator, UPVC double glazed window to rear elevation
Bedroom 1
9'11 x 9'5 (3.04m x 2.88m)Neutral decor and flooring, radiator, UPVC double glazed window to front elevation, blinds
En-suite
4'4 x 2'7 (1.33m x 0.81m)Neural decor and carpet, WC, pedestal hand basin, mirror
Bedroom 2
10'5 x 9'6 (3.20m x 2.90m)Neutral decor and flooring, radiator, UPVC double glazed window to rear elevation, blinds
Outside
To the rear of the property there is a paved low maintenance garden
Directions
Directions from our office on High Street, Alfreton, DE55 7DR;1. Head south on Bonsall Ln toward High St/B6019 43 ft 2. Turn left onto High St/B6019 0.2 mi 3. At the roundabout, take the 2nd exit onto Nottingham Rd/B600Destination will be on the left
admin fee
When applying for one of our properties there is an administration fee to pay, this will cover referencing, and tenancy agreement administration. Please note that administration fee is per individual and should a guarantor be needed then additional fees will be required. For further information please contact one of our branches and our staff can answer any questions that you may have regarding our fees.
Please note
We endeavour to make our property particulars accurateand reliable, however, they do not constitute or form part of an offer or any contract and none is to be relied upon as statements of representation or fact. Any services, systems and appliances listed in this specification have not been tested by us and no guarantee as to their operating ability or efficiency is given. All measurements have been taken as a guide to prospective renters only, and are not precise. If you require clarification or further information on any points, please contact us, especially if you are travelling some distance to view.
Summary
The following fees apply: Single tenant: £100. Joint tenant: £190. Pet bond from £150. Bond same amount as rent. Guarantor £90. Inventory cost of £100 may apply depending on the size of the property.
Property Location
Marketed by Homelet
Disclaimer Property descriptions and related information displayed on this page are marketing materials provided by Homelet. estateagents365.uk does not warrant or accept any responsibility for the accuracy or completeness of the property descriptions or related information provided here and they do not constitute property particulars. Please contact Homelet for full details and further information.

