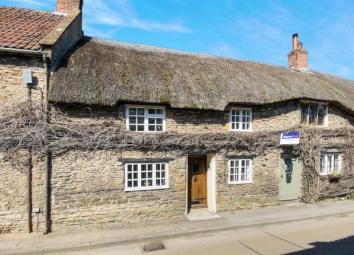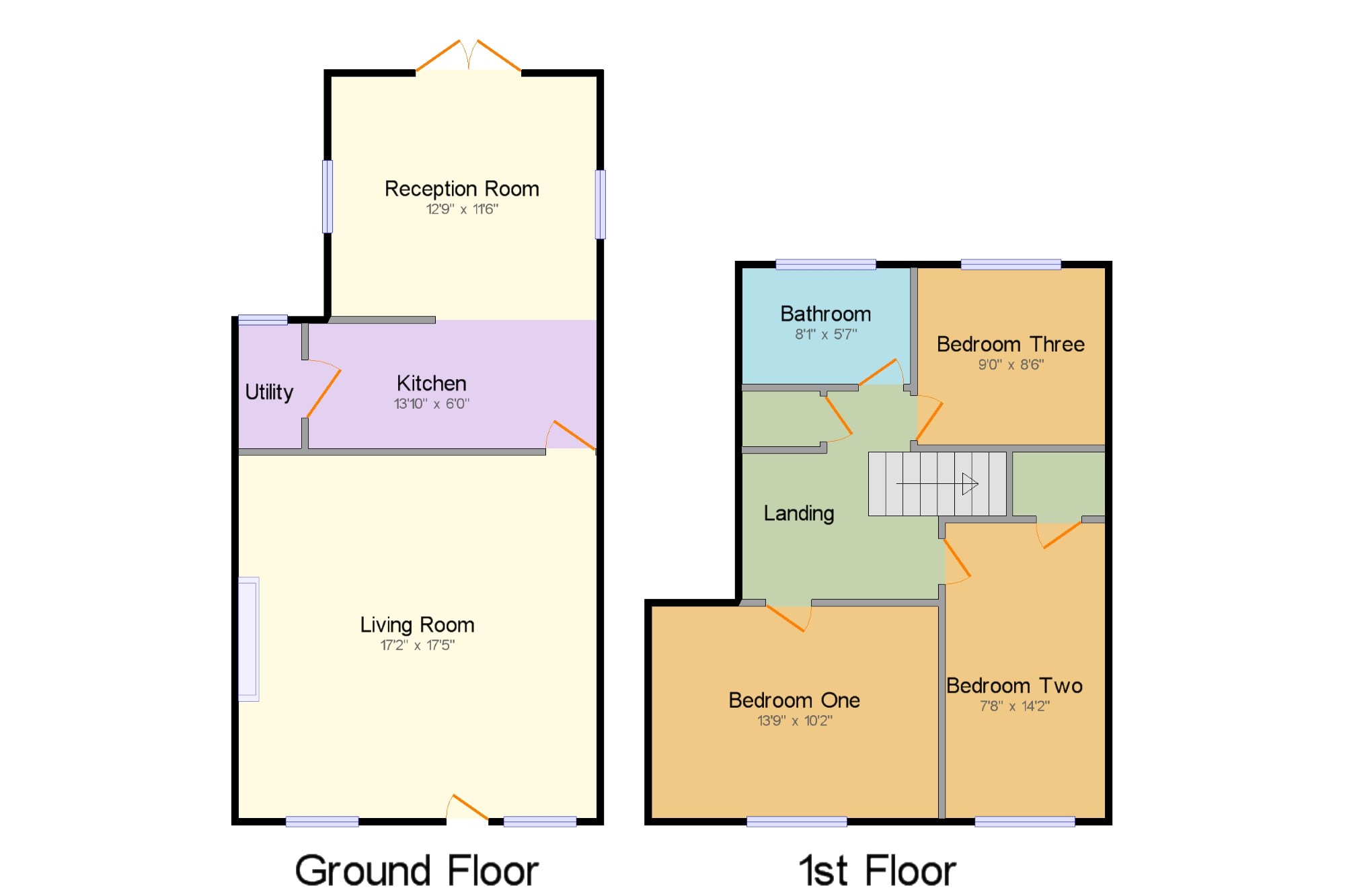Terraced house for sale in Yeovil BA22, 3 Bedroom
Quick Summary
- Property Type:
- Terraced house
- Status:
- For sale
- Price
- £ 295,000
- Beds:
- 3
- Baths:
- 1
- Recepts:
- 2
- County
- Somerset
- Town
- Yeovil
- Outcode
- BA22
- Location
- West Coker, Yeovil, Somerset BA22
- Marketed By:
- Palmer Snell - Yeovil Sales
- Posted
- 2024-04-24
- BA22 Rating:
- More Info?
- Please contact Palmer Snell - Yeovil Sales on 01935 590853 or Request Details
Property Description
This quintessential character cottage is situated within the highly desirable village of West Coker. Upon entering the property you are instantly wowed by the open plan nature of the sitting room and character features within the property including an exceptional inglenook fireplace that immediately catches the eye. The sitting room in turn leads into the stylish fitted kitchen with a door to the utility room and an opening into the extension which provides a light and airy room, suitable for a variety of purposes. To the first floor there are three good size bedrooms and a modern bathroom. The property is positioned at the front of a good size plot that offers a well maintained, quintessential cottage garden that is predominately laid to lawn with two patio areas.
Two gorgeous reception rooms
Character features throughout
Quintessential cottage garden
Desirable village location
Open plan living
Three good size bedrooms
Internal viewing essential
Living Room17'2" x 17'5" (5.23m x 5.3m). Accessed via entrance door, offering a magnificent characterful space that is ideal for hosting. The room boasts numerous character features including an imposing inglenook fireplace with bakers oven and multi fuel burner. The room benefits from good lighting via the two windows to the front with window seats. Door leads to:-
Kitchen13'10" x 6' (4.22m x 1.83m). A gallery style kitchen with a range of wall and base mounted units with worksurfaces over, incorporating: Inset one and a half bowl ceramic sink unit with drainer, tiled splashback, electric cooker point and space and plumbing for a dishwasher and fridge/freezer.
Utility x . With window to rear and space for appliances.
Reception Room12'9" x 11'6" (3.89m x 3.5m). An outstanding addition to the property, this wonderful extension can be used for a multitude of purposes to suit a variety of lifestyles. The room is incredibly light and airy, benefitting from windows to the side and rear, as well as French doors opening out onto the charming garden.
Landing x . With exposed beams, two storage cupboards and doors to:-
Bedroom One13'9" x 10'2" (4.2m x 3.1m). With window to front with window seat and exposed beams.
Bedroom Two7'8" x 14'2" (2.34m x 4.32m). With window to front with window seat, exposed beams and wardrobe.
Bedroom Three9' x 8'6" (2.74m x 2.6m). With window to rear and fitted wardrobe
Bathroom x . With window to rear and contemporary white suite comprising: Low level WC, vanity wash hand basin and panelled bath with shower attachment. There is full wall and floor tiling.
Outside x . To the rear of the property there is a charming cottage garden which is predominately laid to lawn with a patio area, well stocked borders, shed and footpath.
Property Location
Marketed by Palmer Snell - Yeovil Sales
Disclaimer Property descriptions and related information displayed on this page are marketing materials provided by Palmer Snell - Yeovil Sales. estateagents365.uk does not warrant or accept any responsibility for the accuracy or completeness of the property descriptions or related information provided here and they do not constitute property particulars. Please contact Palmer Snell - Yeovil Sales for full details and further information.


