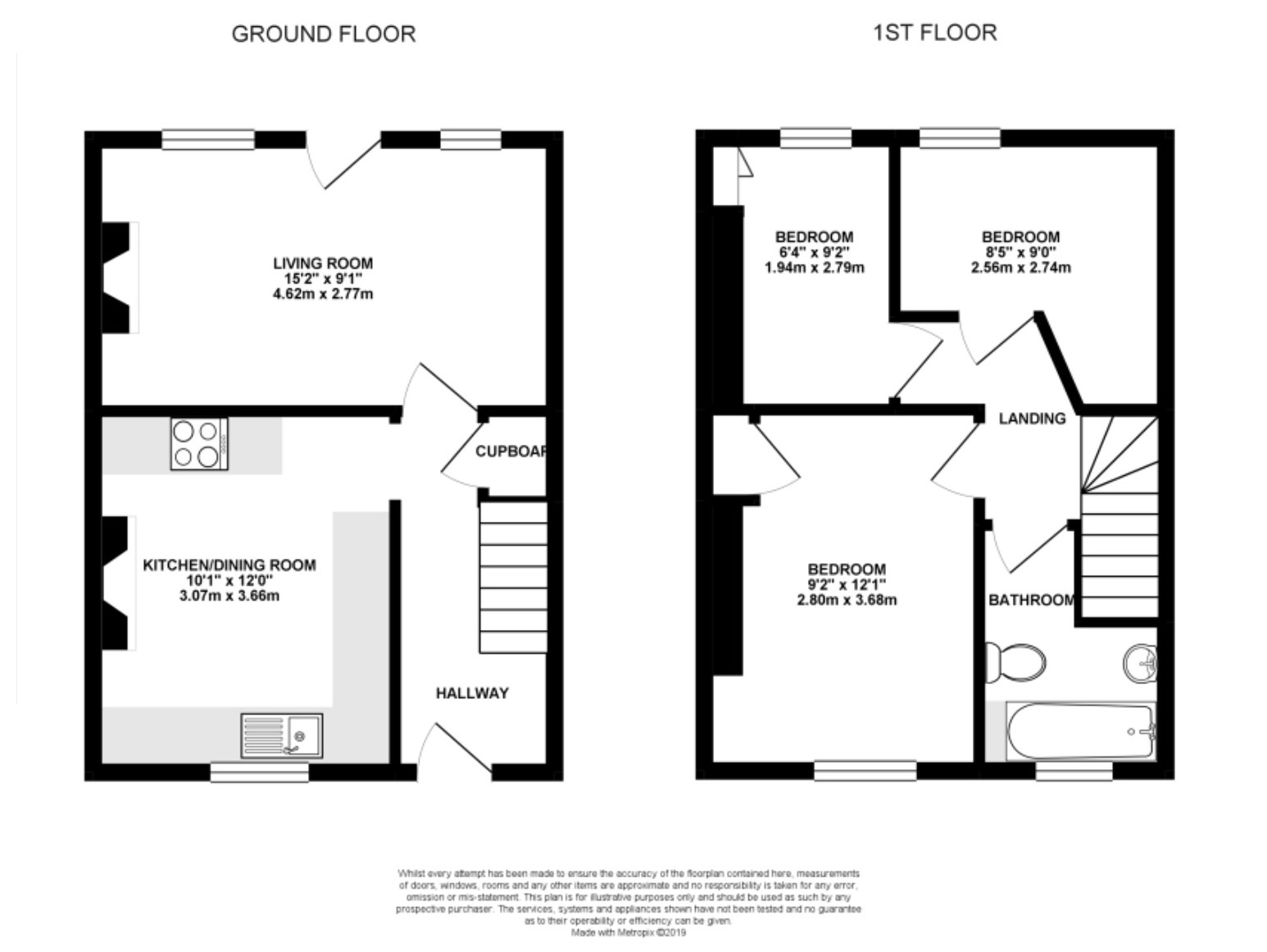Terraced house for sale in Yeovil BA22, 3 Bedroom
Quick Summary
- Property Type:
- Terraced house
- Status:
- For sale
- Price
- £ 160,000
- Beds:
- 3
- Baths:
- 1
- Recepts:
- 1
- County
- Somerset
- Town
- Yeovil
- Outcode
- BA22
- Location
- The Mead, Ilchester, Yeovil BA22
- Marketed By:
- Yopa
- Posted
- 2024-04-27
- BA22 Rating:
- More Info?
- Please contact Yopa on 01322 584475 or Request Details
Property Description
Location
The property is situated within the historic village of Ilchester, a major town in Roman times, located just off the renowned Fosse Way Roman road. The village now benefits from a pretty centre, with the river Yeo running through, and a range of local facilities including post office and store, pharmacy, hotels, an Italian restaurant, local pubs, and primary school. There are excellent road links via the A37 and A303.
The A303 is just 1/4 mile away linking with the M3 to London and the M5 at Taunton to the south-west, south Wales and the Midlands. Mainline train services to London Waterloo from Yeovil 2 hours 20 minutes and to London Paddington from CastleCary 1 hour 45 minutes, Bristol Temple Meads from Castle Cary 40 minutes. Regional airports at Bristol, Exeter and Bournemouth. Cross channel ferry services from Poole, Portsmouth and Plymouth.
Accommodation
The property itself is located in a terrace of similar properties situated around 1/2 mile outside Ilchester close to the local playing/sports field. The property is entered through a double glazed door into the hallway with stairs to the first floor, understairs cupboard and access to the living room and kitchen/dining room. The kitchen has a double glazed window to the front and has a fitted kitchen in a white painted finish under a roll edge worktop. A real feature in this room is the feature fireplace next to the dining area with lovely dressed Hamstone lintel. The living room has two double glazed windows to the rear and a door accessing the rear garden and an open fireplace (with back boiler)
On the first floor is the landing giving access to all rooms. Bedroom 1 has a double glazed window to the front and airing cupboard. Bedrooms 2 and 3 (once a large full width bedroom) are to the rear with windows overlooking the rear garden. The bathroom has a double glazed window to the front, a white suite comprising low-level WC, pedestal wash hand basin and panel enclosed bath with shower above.
Outside
To the rear is a long garden (over 140' in length) laid mainly to lawn with a variety of shrubs and hedging and enclosed with fencing (with a right of access at the rear of the property). There is a timber garden shed at the midpoint of the garden.
To the front is a further garden/hardstanding area where many of the neighbouring properties have constructed garages which should easily be feasible on this property (subject to planning permission).
Room Dimensions:
Entrance Hall
Living Room - 15'2" (max) x 9'1"
Kitchen/Dining Room - 10'1" (max) x 12'
Landing
Bedroom 1 - 9'2" (max) x 12'1"
Bedroom 2 - 8'5" (max) x 9' (max)
Bedroom 3 - 6'4" (into wardrobe recess) x 9'2"
Bathroom
EPC Rating: E
Property Location
Marketed by Yopa
Disclaimer Property descriptions and related information displayed on this page are marketing materials provided by Yopa. estateagents365.uk does not warrant or accept any responsibility for the accuracy or completeness of the property descriptions or related information provided here and they do not constitute property particulars. Please contact Yopa for full details and further information.


