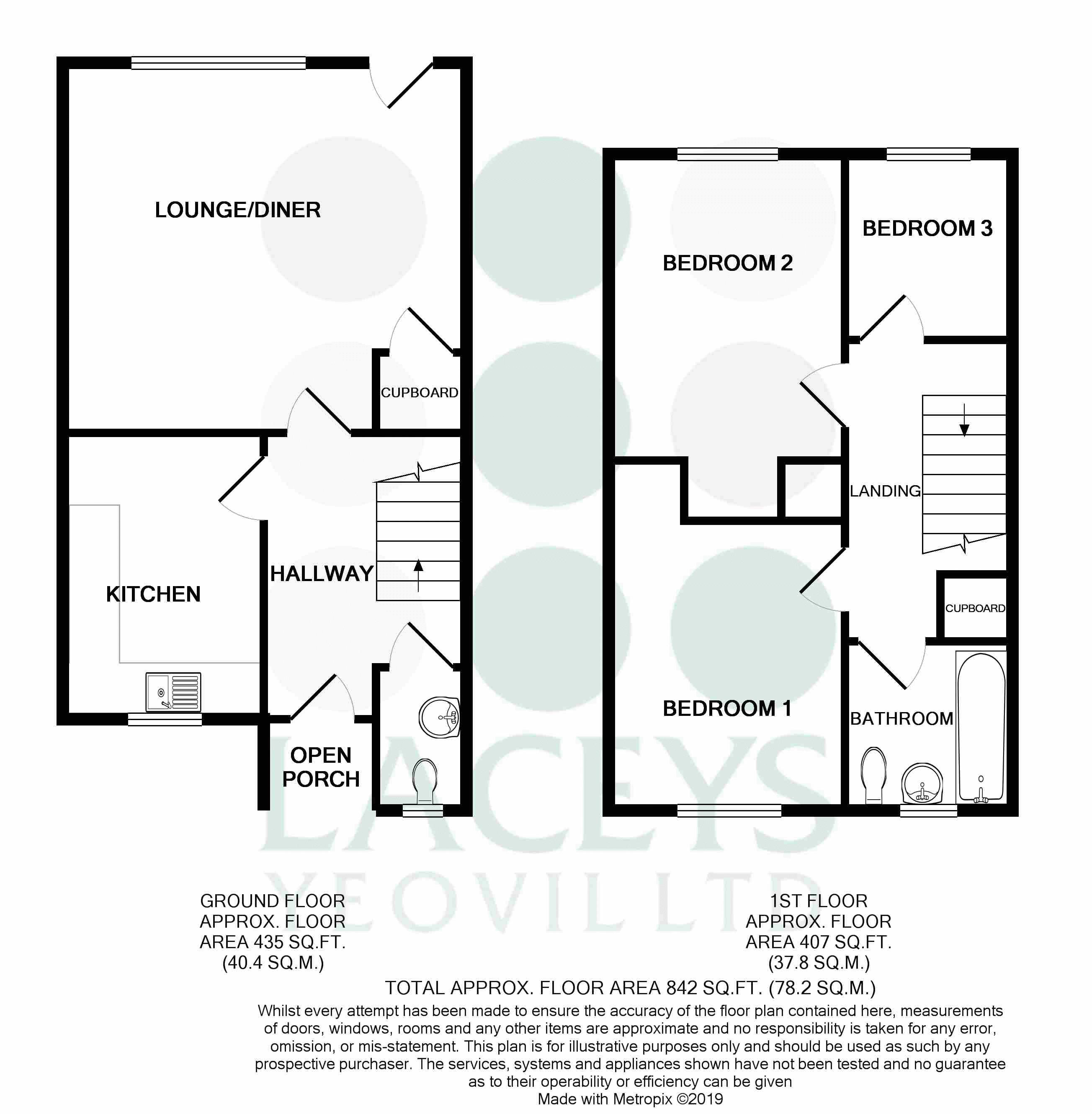Terraced house for sale in Yeovil BA21, 3 Bedroom
Quick Summary
- Property Type:
- Terraced house
- Status:
- For sale
- Price
- £ 92,500
- Beds:
- 3
- Baths:
- 1
- Recepts:
- 1
- County
- Somerset
- Town
- Yeovil
- Outcode
- BA21
- Location
- Akeman Close, Yeovil BA21
- Marketed By:
- Laceys Yeovil Ltd
- Posted
- 2024-04-23
- BA21 Rating:
- More Info?
- Please contact Laceys Yeovil Ltd on 01935 590851 or Request Details
Property Description
This modern terraced house is situated towards the western side of the town and is set in a popular residential area with allocated off road parking for 2 vehicles. The property is being offered to the market on a 50% shared ownership scheme with Hastoe Housing Association. The accommodation includes entrance hall, cloakroom, fitted kitchen, lounge/diner and three bedrooms to the first floor. The town centre lies less than 2 miles distance offering a wide range of facilities fulfilling most day to day needs, and is in easy reach of local schools. EPC rating = C
The Accommodation Comprises:
Open recessed porch with part glazed door to :
Entrance Hall:
With stairs rising, laminate floor, radiator, door to:
Cloakroom:
With double glazed window to front, WC, hand basin with tiled splash back, radiator, laminate floor, door to:
Kitchen: (3.06 m (10'0") x 2.84 m (9'3"))
Double glazed window to front, range of wall and base units including single drainer stainless steel sink unit inset into rolled edge work top, plumbing for washing machine, electric cooker point, space for fridge/ freezer, radiator, laminate floor, local tiling.
Lounge/Diner: (4.88 m (16'0") x 4.47 m (14'7"))
Double glazed window to rear, part glazed door to rear, laminate floor, radiator, TV point, understairs storage cupboard.
First Floor:
Approached via stairs from entrance hall.
Landing:
With access to roof space, radiator, bulk head storage cupboard, airing cupboard, door to:
Bedroom One: (3.65 m (11'11") x 2.83 m (9'3"))
Double glazed window to front, radiator, laminate floor.
Bedroom Two: (3.22 m (10'10") x 2.62 m (8'7"))
Double glazed window to rear, radiator, laminate floor.
Bedroom Three: (2.20 m (7'2") x 2.17 m (7'1"))
Double glazed window to front, radiator, laminate floor.
Bathroom:
Double glazed window to front, suite comprising pedestal handbasin, WC, panelled bath with mixer tap and hand shower attachment, laminate floor, local tiling, Vortice extractor unbit, radiator.
Agents Note
The remaining 50% leasehold can also be purchased from Hastoe Housing Association and the current occupier concurrently (giving 100% ownership of the freehold) . If purchased in this way the conveyancing process is likely to take longer. Please call Laceys for
more details.
Outside
There is a fully enclosed rear garden, mostly laid to lawn, small timber shed, courtesy lighting, rear pedestrian access leading to allocated off road parking for 2 vehicles.
Property Location
Marketed by Laceys Yeovil Ltd
Disclaimer Property descriptions and related information displayed on this page are marketing materials provided by Laceys Yeovil Ltd. estateagents365.uk does not warrant or accept any responsibility for the accuracy or completeness of the property descriptions or related information provided here and they do not constitute property particulars. Please contact Laceys Yeovil Ltd for full details and further information.


