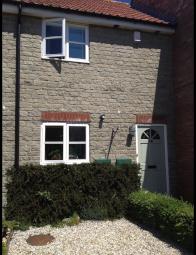Terraced house for sale in Yeovil BA22, 2 Bedroom
Quick Summary
- Property Type:
- Terraced house
- Status:
- For sale
- Price
- £ 184,000
- Beds:
- 2
- Baths:
- 1
- Recepts:
- 1
- County
- Somerset
- Town
- Yeovil
- Outcode
- BA22
- Location
- Ivel Gardens, Ilchester BA22
- Marketed By:
- 99Home Ltd
- Posted
- 2024-04-24
- BA22 Rating:
- More Info?
- Please contact 99Home Ltd on 020 8115 8799 or Request Details
Property Description
Property Ref: 3580
Well apportioned and tastefully decorated 2 bedroom village property, with stunning river views.
Property Summary
Pretty terraced house situated in a private close (with no through traffic) in the Roman village of Ilchester. The property has 2 double bedrooms, a recently refurbished bathroom, kitchen, lounge/dining room and under stair storage. The bedrooms and kitchen have been redecorated in the last year. There are added benefits of central heating, double glazing and private off-road parking for 2 cars. The master bedroom includes fitted wardrobes and the second bedroom has a built in wardrobe. The garden backs onto the River Yeo and features a patio, shed, decking area and separate river terrace - all of which boast stunning views over both the river and the Somerset country side.
The property is available to move in straight away and there is no chain involved. This is a perfect house for a first-time buyer, young family or those looking to downsize.
Property Floor Plan and Description
Entrance Hall - With door to the front, telephone point, solid wood flooring
Kitchen 9' x 6' 9" (2.74m x 2.06m) - Extremely well presented fitted kitchen with a comprehensive range of wall and base units, roll top work surfacing with inset stainless steel sink/drainer, complimentary tiling, integrated electric oven and gas hob and cooker hood, plumbing for washing machine, space for fridge/freezer, central heating boiler, double glazed window to the front, welsh slate floor tiles.
Lounge 14' x 13' 2" (4.27m x 4.01m) - With double glazed window to the rear, double glazed door opening out onto the rear garden, radiator, TV point, telephone point, under stairs storage cupboard, wood panelling, solid wood flooring
First floor landing - Stairs rise from reception hall, loft access, recess with shelving
Bedroom 1 - 13' 2" x 9' 1" (4.01m x 2.77m) - Double glazed window to the rear enjoying stunning views across the countryside, radiator, TV point, carpet, coved ceiling, telephone point
Bedroom 2 - 10' x 6' 7" (3.05m x 2.01m) - Double glazed window to the front, built in wardrobe, radiator, laminate flooring, coved ceiling
Bathroom - Extremely well presented suite to comprise of panel bath with shower over and glass screen, wash hand basin, low level wc, part tiled, extractor fan, complimentary tiling.
Outside - To the front is a stone chipped garden with off road parking for 2 vehicles. To the rear the garden has been laid to low maintenance with the majority laid to patio, decking with borders and has to be viewed to be appreciated and stunning aspect looks onto the river and rural views across the fields
Services
Mains water, drainage, gas, and electricity are all connected. Current EPC rating is C. Council Tax Band B.
Surrounding Area
"The property is set in the heart of Ilchester. It is under a 5-minute walk from the post office, three country pubs, a convenience store, doctors surgery, dentist and petrol station.
"Ilchester Community Primary School is approximately a 10-minute walk.
"rnas Yeovilton is a 5-minute drive away.
"Yeovil is a 10-minute drive away, which offers numerous amenities including 3 secondary schools, a sixth form college, numerous shops, and a hospital. Yeovil also has 2 train stations, including connections to London and other major UK cities.
"The A303 offers good road connections across the country and Berry's coaches runs a daily return service to London from Ilchester.
"The beautiful Jurassic coastline is a 45-minute drive away.
Property Ref: 3580
For viewing arrangement, please use 99home online viewing system.
If calling, please quote reference: 3580
gdpr: Applying for above property means you are giving us permission to pass your details to the vendor or landlord for further communication related to viewing arrangement or more property related information. If you disagree, please write us in the message so we do not forward your details to the vendor or landlord or their managing company.
Disclaimer : Is the seller's agent for this property. Your conveyancer is legally responsible for ensuring any purchase agreement fully protects your position. We make detailed enquiries of the seller to ensure the information provided is as accurate as possible.
Please inform us if you become aware of any information being inaccurate.
Property Location
Marketed by 99Home Ltd
Disclaimer Property descriptions and related information displayed on this page are marketing materials provided by 99Home Ltd. estateagents365.uk does not warrant or accept any responsibility for the accuracy or completeness of the property descriptions or related information provided here and they do not constitute property particulars. Please contact 99Home Ltd for full details and further information.


