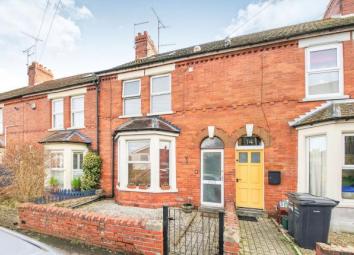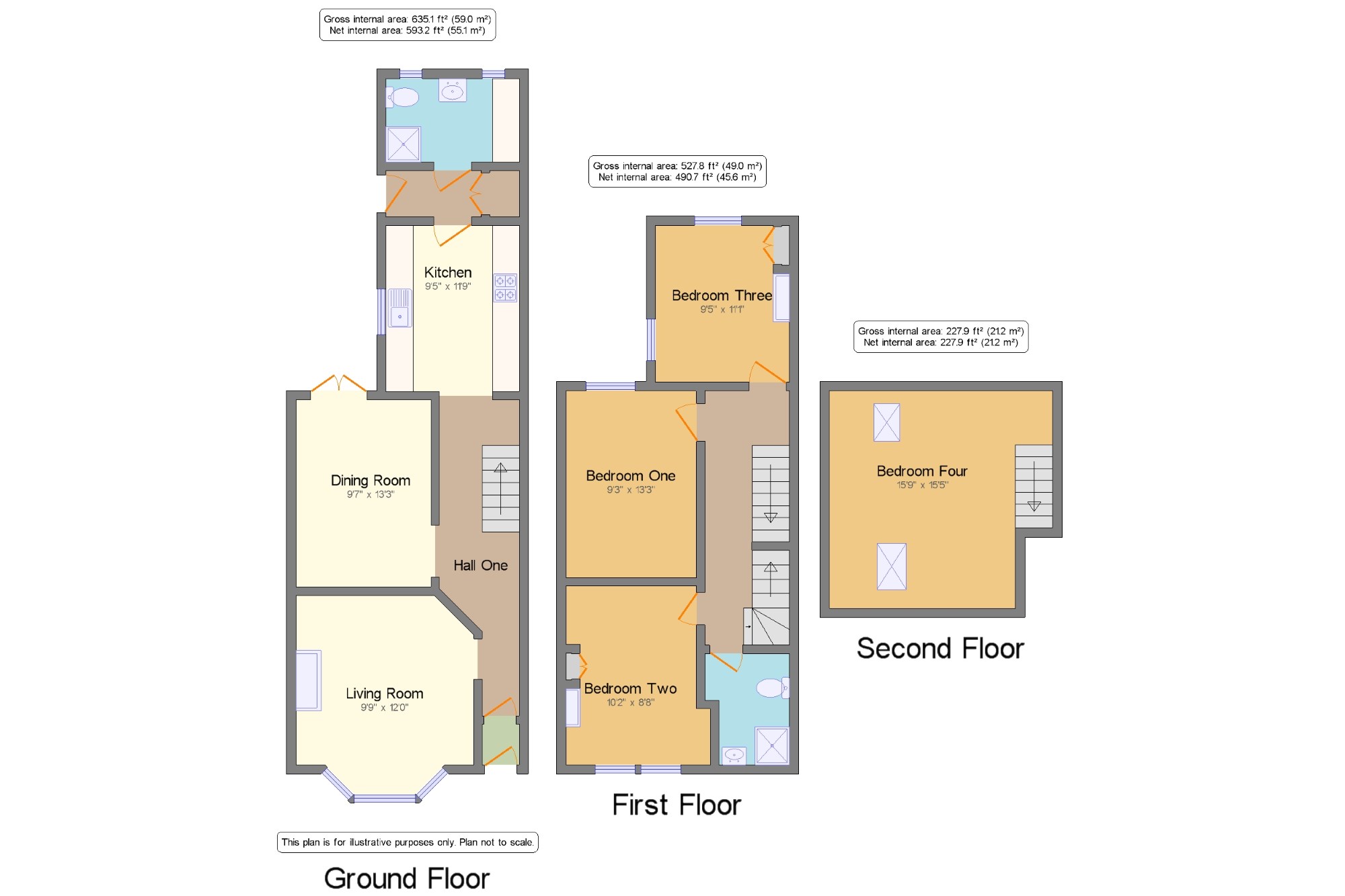Terraced house for sale in Yeovil BA21, 4 Bedroom
Quick Summary
- Property Type:
- Terraced house
- Status:
- For sale
- Price
- £ 225,000
- Beds:
- 4
- Baths:
- 1
- Recepts:
- 1
- County
- Somerset
- Town
- Yeovil
- Outcode
- BA21
- Location
- Yeovil, Somerset, . BA21
- Marketed By:
- Palmer Snell - Yeovil Sales
- Posted
- 2024-05-13
- BA21 Rating:
- More Info?
- Please contact Palmer Snell - Yeovil Sales on 01935 590853 or Request Details
Property Description
Palmer Snell are pleased to welcome to the market this charming Victorian property, well situated within the ever popular St Michaels Road in Yeovil. Upon entering the property you are welcomed by a spacious entrance hall which leads to the two elegant reception rooms with exposed feature fireplaces, as well as a stylish Kitchen and Bathroom. To the first floor there are three substantial bedrooms and a bathroom, with a further bedroom on the top floor. This elegant property benefits from a good size plot with a walled gravelled area to the front and a lawned garden with a decked area to the rear. Internal viewing is highly recommended to fully appreciate the spacious, charming accommodation on offer.
Sizeable Victorian property
4 good size bedrooms
Gas central heating
2 reception rooms with fireplaces
Flexible, well presented accommodation
Well kept, low maintenance rear garden
Entrance Hall x . Accessed via part glazed entrance door, presented with elegant floorboards, stairs to first floor and opening to:-
Living Room9'9" x 12' (2.97m x 3.66m). A light and airy room with bay window to front, elegant feature fireplace with brick surround and tiled hearth.
Dining Room9'7" x 13'3" (2.92m x 4.04m). With double doors to rear, radiator, exposed floorboards and a feature fireplace.
Kitchen9'5" x 11'9" (2.87m x 3.58m). Presented with a stylish range of white fronted base and wall mounted units with worksurfaces over offering a range of integrated units, including a double sink unit. There is elegant part tiling to the walls and fully tiled flooring and a window to side. Door to:-
Rear Lobby x . With built in storage and doors to:-
Bathroom. X . With two windows to rear and white suite comprising: Panelled bath with mixer tap with hand shower attachment, low level WC and pedestal wash hand basin with storage under. The walls also benefit from full tiling.
Landing6' x 18' (1.83m x 5.49m). With doors to:-
Bedroom One9'3" x 13'3" (2.82m x 4.04m). With window to rear overlooking rear garden.
Bedroom Two10'2" x 8'8" (3.1m x 2.64m). With two windows to front, built in storage and elegant feature fireplace.
Bedroom Three9'5" x 11'1" (2.87m x 3.38m). A double aspect room with windows to the side and rear, built in storage and elegant feature fireplace.
Bathroom6' x 7'10" (1.83m x 2.39m). With window to front, low level WC, shower cubicle and pedestal wash hand basin.
Bedroom Four15'9" x 15'5" (4.8m x 4.7m). A light and airy double aspect with two windows to side.
Outside x . To the rear there is a low maintenance rear garden which is initially decked to create an elegant seating area, which in turn leads to a good sized lawned area with gravelled surround and pathway to rear.
Property Location
Marketed by Palmer Snell - Yeovil Sales
Disclaimer Property descriptions and related information displayed on this page are marketing materials provided by Palmer Snell - Yeovil Sales. estateagents365.uk does not warrant or accept any responsibility for the accuracy or completeness of the property descriptions or related information provided here and they do not constitute property particulars. Please contact Palmer Snell - Yeovil Sales for full details and further information.


