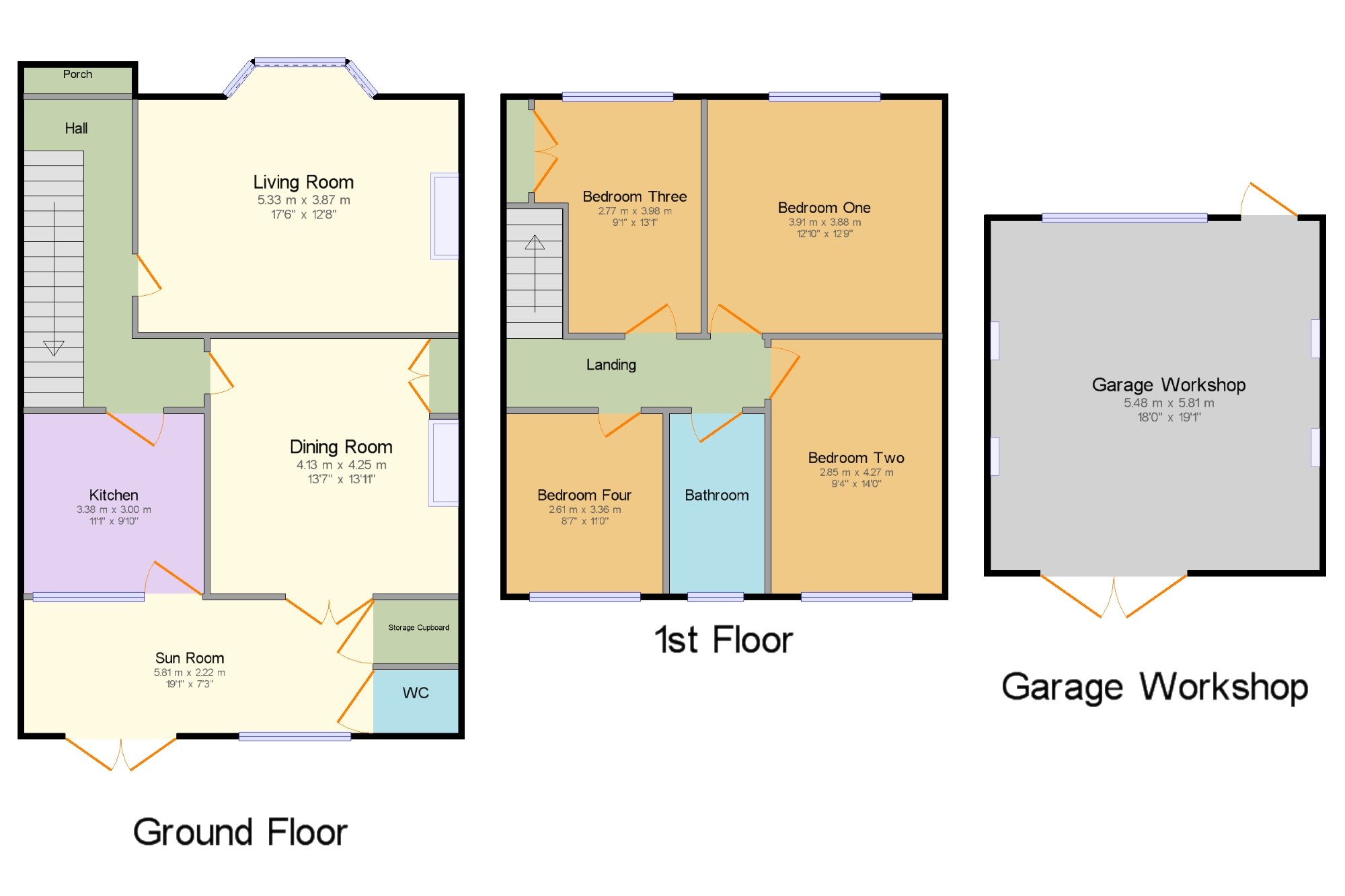Terraced house for sale in Yeovil BA21, 4 Bedroom
Quick Summary
- Property Type:
- Terraced house
- Status:
- For sale
- Price
- £ 280,000
- Beds:
- 4
- Baths:
- 1
- Recepts:
- 2
- County
- Somerset
- Town
- Yeovil
- Outcode
- BA21
- Location
- Glenville Road, Yeovil BA21
- Marketed By:
- Palmer Snell - Yeovil Sales
- Posted
- 2024-05-13
- BA21 Rating:
- More Info?
- Please contact Palmer Snell - Yeovil Sales on 01935 590853 or Request Details
Property Description
This well presented, period property has the added bonus of a driveway and parking to the rear of the property (accessed via Rosebery Avenue) and a good size garage workshop. Accommodation is of a good size, with a range of period features. To the ground floor is a living room, dining room, sun room, kitchen and cloakroom. To the first floor are four bedrooms and a bathroom. To the rear is a good size garden, with access to the parking area and garage workshop. Viewing comes highly recommended to appreciate the size of the accommodation, plot size, parking area and garage workshop.
Four Bedrooms
Driveway, Parking Area & Garage Workshop
Good Size Accommodation
Good Size Garden
Period Features
Porch x .
Hall x . Beautiful tiled flooring, stairs rise to the first floor.
Living Room17'6" x 12'8" (5.33m x 3.86m). Double glazed bay window to front, feature fireplace, picture rail, cornicing, ceiling rose and night storage heater.
Kitchen11'1" x 9'10" (3.38m x 3m). Window to sun room. Double glazed door to sunroom. Fitted with a range of wall and base units. Space for oven, dishwasher and fridge freezer. Stainless steel sink unit, tiled splash back.
Dining Room13'7" x 13'11" (4.14m x 4.24m). Double glazed double doors to sun room, exposed floor boards, built in cupboard, picture rail, night storage heater.
Sun Room19'1" x 7'3" (5.82m x 2.2m). Double glazed windows and double doors to rear. Storage cupboard. Space for washing machine and tumble dryer, wall lights, storage cupboard.
WC x . Window to rear, low level WC.
Landing x . Access to roof space.
Bedroom One12'10" x 12'9" (3.91m x 3.89m). Double glazed window to front, feature fireplace, exposed floor boards, night storage heater.
Bedroom Two9'4" x 14' (2.84m x 4.27m). Double glazed window to rear, feature fireplace, night storage heater.
Bedroom Three9'1" x 13'1" (2.77m x 3.99m). Double glazed window to front, built in cupboard, night storage heater.
Bedroom Four8'7" x 11' (2.62m x 3.35m). Double glazed window to rear, feature fireplace, night storage heater.
Bathroom5'3" x 9'10" (1.6m x 3m). Double glazed window to rear, panelled bath with electric shower over, low level WC, pedestal wash hand basin, airing cupboard, electric towel rails.
Rear Garden x . A good size rear garden, mainly laid to lawn with a range of plant and shrubs beds and fruit trees. Path leads to the rear of the garden and door to garage workshop and gate to parking area.
Parking x . Accessed from Rosebery Avenue, double gates lead to the gravelled driveway and parking area for numerous vehicles, leading to the garage workshop.
Garage Workshop18' x 19'1" (5.49m x 5.82m). Double metal doors to front, window and door to rear. Light and power.
Property Location
Marketed by Palmer Snell - Yeovil Sales
Disclaimer Property descriptions and related information displayed on this page are marketing materials provided by Palmer Snell - Yeovil Sales. estateagents365.uk does not warrant or accept any responsibility for the accuracy or completeness of the property descriptions or related information provided here and they do not constitute property particulars. Please contact Palmer Snell - Yeovil Sales for full details and further information.


