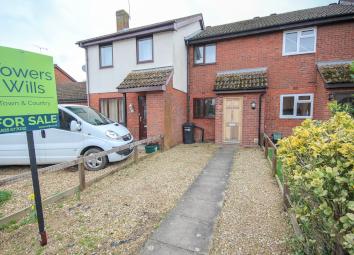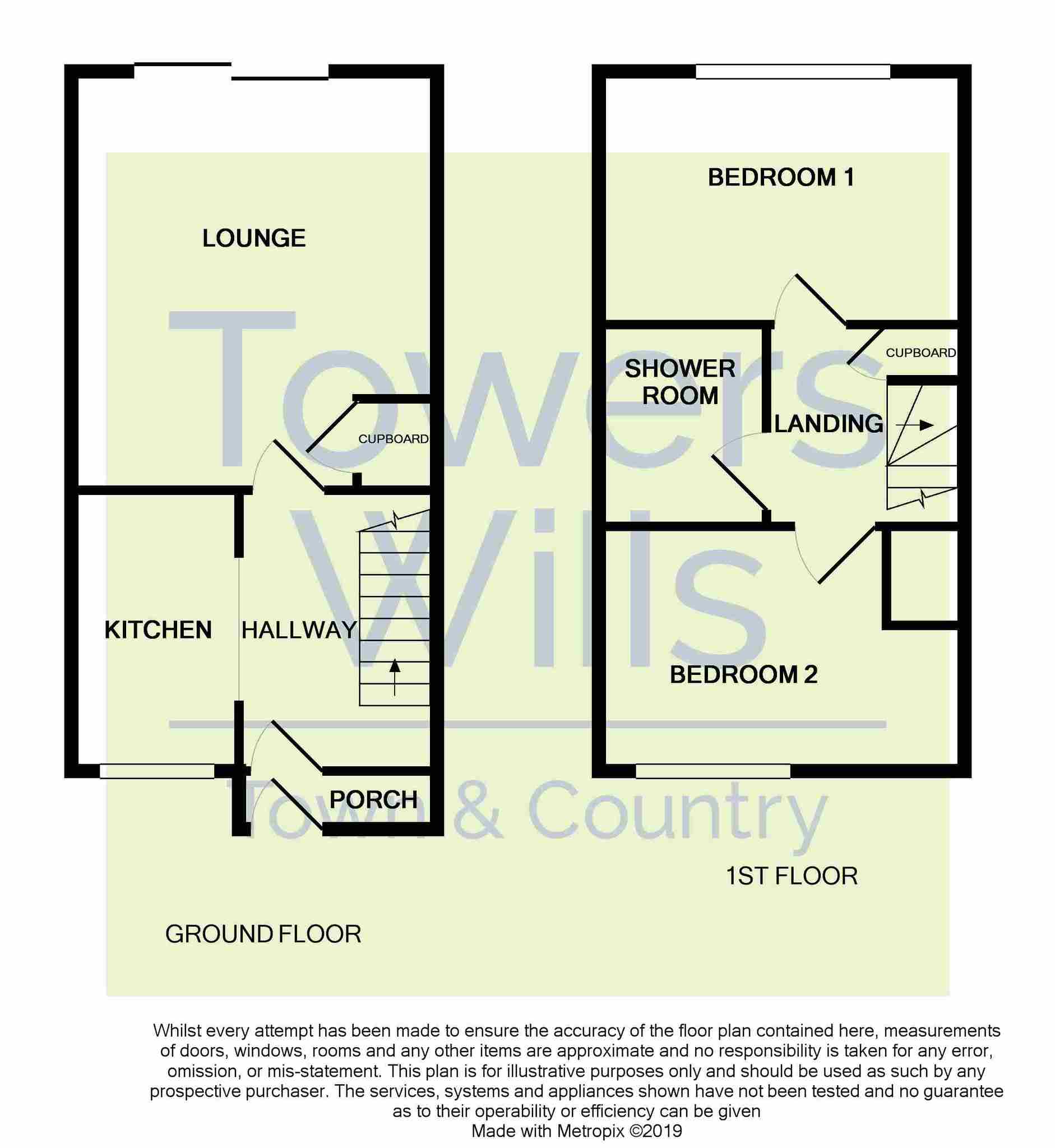Terraced house for sale in Yeovil BA20, 2 Bedroom
Quick Summary
- Property Type:
- Terraced house
- Status:
- For sale
- Price
- £ 160,000
- Beds:
- 2
- Baths:
- 1
- County
- Somerset
- Town
- Yeovil
- Outcode
- BA20
- Location
- Ashmead, Yeovil BA20
- Marketed By:
- Towers Wills
- Posted
- 2024-04-30
- BA20 Rating:
- More Info?
- Please contact Towers Wills on 01935 638893 or Request Details
Property Description
Entrance door leading into the porch area with further door leading into the hall.
Hall
With stairs to first floor landing, laminate flooring and night storage heater.
Kitchen 1.83m (6'00'') x 2.95m (9'08'')
Fitted with patterned worktops and timber effect doors with a range of wall and base units. A round stainless steel sink drainer unit with mixer tap, plumbing for washing machine, a four ring gas hob with oven under, stainless steel extractor hood over, space for fridge and freezer, part tiled walls, laminate flooring and window with outlook to the front.
Lounge 3.66m (12'00'') x 4.40m (14'05'')
With feature gas fire and timber surround, TV point, night storage heater, sliding patio doors to the rear, coved ceiling, night storage heater and recess lighting.
Landing
With hatch to roof space, cupboard housing the hot water cylinder and coved ceiling.
Bedroom One 2.67m (8'09'') x 3.66m (12'00'')
With window outlook to the rear, night storage heater and coved ceiling.
Bedroom Two 2.53m (8'03'') x 2.62m (8'07'') plus recess and cupboard over the stairs
With window outlook to the front and night storage heater.
Shower Room 1.70m (5'06'') x 2.05m (6'08''),
Fitted with corner shower, WC, corner hand basin with mixer tap, tiled floor, part tiled walls, night storage heater, extractor fan and recess lighting.
Garden
A low maintenance rear garden being laid mostly to gravel, patio area, rear, access and is enclosed by lap panel fencing.
Parking
A drive provides off road parking and in turn leads into the garage.
Garage
With up and over door. Please note the parking is a short walk away from the property.
Property Location
Marketed by Towers Wills
Disclaimer Property descriptions and related information displayed on this page are marketing materials provided by Towers Wills. estateagents365.uk does not warrant or accept any responsibility for the accuracy or completeness of the property descriptions or related information provided here and they do not constitute property particulars. Please contact Towers Wills for full details and further information.


