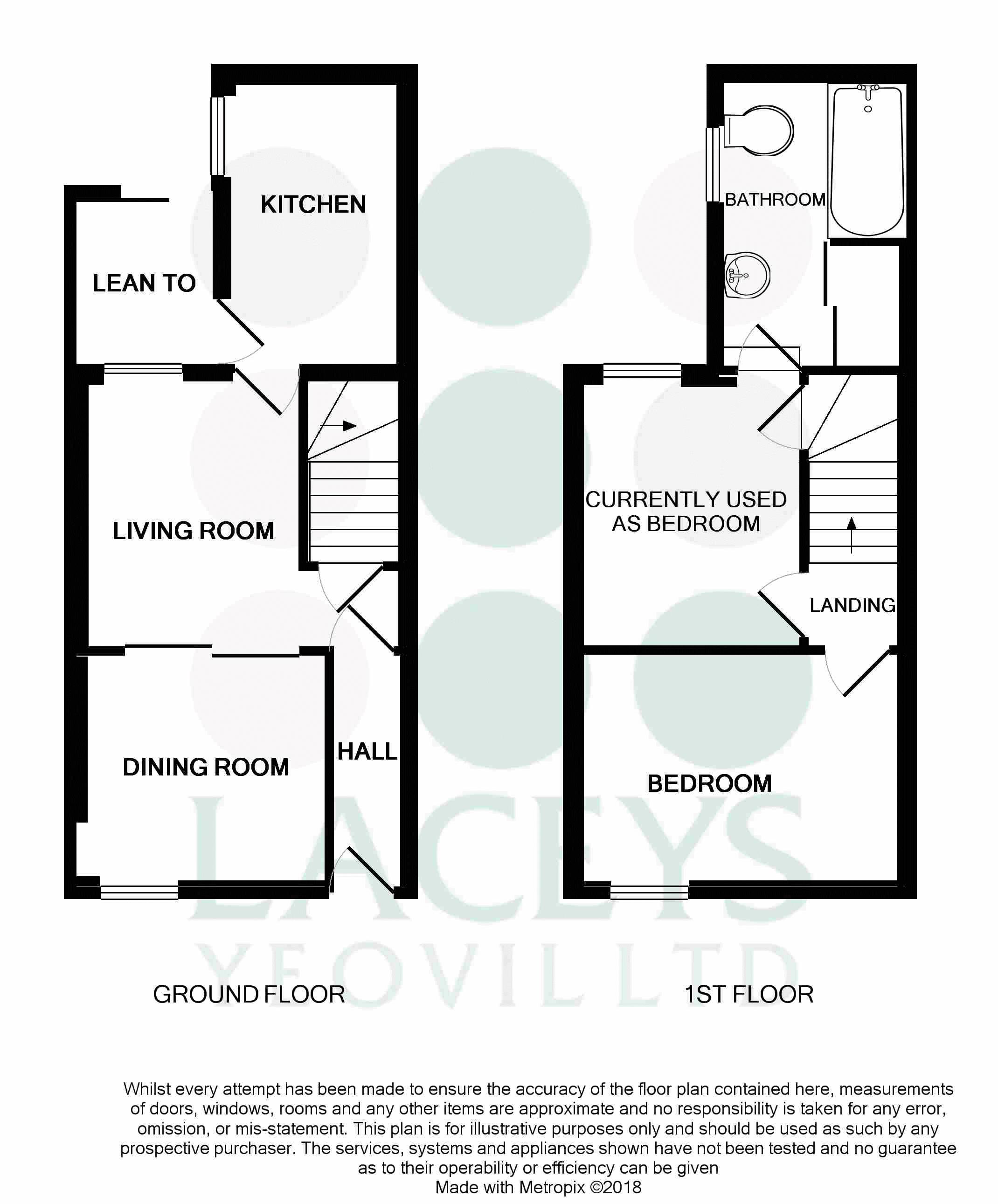Terraced house for sale in Yeovil BA20, 2 Bedroom
Quick Summary
- Property Type:
- Terraced house
- Status:
- For sale
- Price
- £ 135,000
- Beds:
- 2
- Baths:
- 1
- Recepts:
- 2
- County
- Somerset
- Town
- Yeovil
- Outcode
- BA20
- Location
- Huish, Yeovil BA20
- Marketed By:
- Laceys Yeovil Ltd
- Posted
- 2019-01-03
- BA20 Rating:
- More Info?
- Please contact Laceys Yeovil Ltd on 01935 590851 or Request Details
Property Description
Situated a short walk from Yeovil Town Centre, this cosy home would be perfect for a handy homeowner looking for something to put their own stamp on. The property boasts two reception rooms, a mature garden, and is double glazed throughout. Offered for sale with no onward chain! EPC Rating = tbc
The Accommodation Comprises:
Entrance Hall
UPVc double glazed door leads into an entrance hall. Ceiling light point. Wooden and glazed door leads into:
Living Room (3.46m (11'4") max x 3.04m (9'11"))
Double glazed window lending light from the lean to. Fireplace (currently not open). Ceiling light point. Understairs cupboard. Wooden ledge and brace door leads to staircase. Wooden and glazed door into kitchen. Sliding glazed doors into:
Dining Room (2.62m (8'7") plus alcove x 2.59m (8'5"))
Double glazed window to front. Fireplace (currently not open). Ceiling light point. Alcove with shelving and a cupboard.
Kitchen (3.21m (10'5") x 2.09m (6'10"))
Fitted with a range of base and drawer units with rolled edge work top over, a stainless steel sink and drainer unit inset and tiling to splash prone areas.
Electric cooker point. UPVc double glazed window overlooking the garden and a double glazed door into:
Lean To (1.75m (5'8") x 1.94m (6'4"))
Of timber construction with wooden and glazed sliding door into the garden.
Bedroom One (3.66m (12'0") x 2.61m (8'6"))
Double glazed window to front. Ceiling light point.
Bedroom Two (2.89m (9'5") x 3.02m (9'10"))
Double glazed window overlooking the garden. Ceiling light point. Overstairs storage cupboard. Door into:
Bathroom (2.20m (7'2") max x 3.49m (11'5"))
White suite comprising of bath, WC and a vanity unit with sink inset and tiling to splash prone areas. Obscure double glazed window. Ceiling light point. Cupboard housing hot water tank.
Outside
To the rear of the property there is a pleasant garden, largely laid to patio, with a small raised pond. There is a brick built shed, ideal for storage and a greenhouse for those more green fingered! In addition, there is a gated pedestrian right of way for 120 Huish to walk over the middle of the garden, and a right of way for 118 to walk over the neighbouring property to provide access from the rear garden.
Agents Note
Mains gas is fed into the property but currently there is no heating in the property.
Property Location
Marketed by Laceys Yeovil Ltd
Disclaimer Property descriptions and related information displayed on this page are marketing materials provided by Laceys Yeovil Ltd. estateagents365.uk does not warrant or accept any responsibility for the accuracy or completeness of the property descriptions or related information provided here and they do not constitute property particulars. Please contact Laceys Yeovil Ltd for full details and further information.


